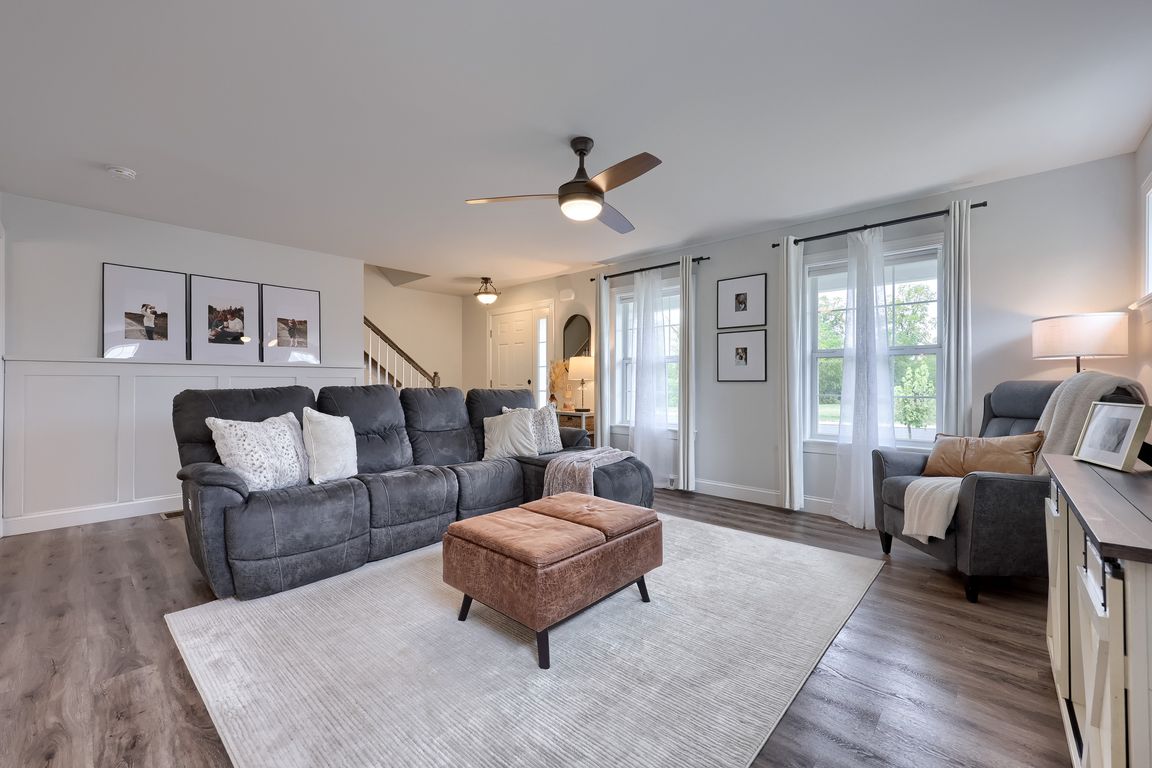
For sale
$364,900
3beds
1,592sqft
125 Old Stone Way, York, PA 17406
3beds
1,592sqft
Single family residence
Built in 2020
0.43 Acres
2 Attached garage spaces
$229 price/sqft
$215 annually HOA fee
What's special
Deep garagePrivate rear yardModern appliancesNew patioNew paved drivewayStunning upgraded quartz countertops
Discover this beautifully upgraded traditional home at 125 Old Stone Way in York, PA. Boasting 1,592 square feet of above-grade living space, this residence offers a perfect blend of comfort, style, and functionality. Featuring 3 spacious bedrooms and 2.5 bathrooms, the home is ideal for families or those seeking versatile ...
- 13 days |
- 1,441 |
- 124 |
Likely to sell faster than
Source: Bright MLS,MLS#: PAYK2090298
Travel times
Living Room
Kitchen
Primary Bedroom
Zillow last checked: 7 hours ago
Listing updated: September 25, 2025 at 05:11pm
Listed by:
David Linton 717-683-2723,
Berkshire Hathaway HomeServices Homesale Realty (800) 383-3535
Source: Bright MLS,MLS#: PAYK2090298
Facts & features
Interior
Bedrooms & bathrooms
- Bedrooms: 3
- Bathrooms: 3
- Full bathrooms: 2
- 1/2 bathrooms: 1
- Main level bathrooms: 1
Rooms
- Room types: Dining Room, Primary Bedroom, Bedroom 2, Bedroom 3, Kitchen, Family Room, Laundry, Primary Bathroom, Half Bath
Primary bedroom
- Features: Flooring - Luxury Vinyl Plank, Ceiling Fan(s), Attached Bathroom, Walk-In Closet(s)
- Level: Upper
- Area: 252 Square Feet
- Dimensions: 18 x 14
Bedroom 2
- Features: Flooring - Luxury Vinyl Plank, Ceiling Fan(s)
- Level: Upper
- Area: 126 Square Feet
- Dimensions: 9 x 14
Bedroom 3
- Features: Flooring - Luxury Vinyl Plank, Ceiling Fan(s)
- Level: Upper
- Area: 90 Square Feet
- Dimensions: 9 x 10
Primary bathroom
- Features: Flooring - Luxury Vinyl Plank
- Level: Upper
- Area: 100 Square Feet
- Dimensions: 10 x 10
Dining room
- Features: Flooring - Luxury Vinyl Plank
- Level: Main
- Area: 360 Square Feet
- Dimensions: 24 x 15
Family room
- Features: Flooring - Luxury Vinyl Plank, Ceiling Fan(s)
- Level: Main
- Area: 384 Square Feet
- Dimensions: 24 x 16
Half bath
- Features: Flooring - Luxury Vinyl Plank
- Level: Main
- Area: 25 Square Feet
- Dimensions: 5 x 5
Kitchen
- Features: Flooring - Luxury Vinyl Plank, Countertop(s) - Quartz
- Level: Main
- Area: 180 Square Feet
- Dimensions: 12 x 15
Laundry
- Features: Flooring - Luxury Vinyl Plank
- Level: Main
- Area: 100 Square Feet
- Dimensions: 10 x 10
Heating
- Forced Air, Natural Gas
Cooling
- Central Air, Ceiling Fan(s), Electric
Appliances
- Included: Microwave, Dishwasher, Water Heater, Oven/Range - Gas, Electric Water Heater
- Laundry: Main Level, Laundry Room
Features
- Ceiling Fan(s), Family Room Off Kitchen, Open Floorplan, Kitchen Island, Upgraded Countertops
- Flooring: Luxury Vinyl
- Windows: Energy Efficient
- Basement: Finished,Concrete,Sump Pump
- Has fireplace: No
Interior area
- Total structure area: 2,436
- Total interior livable area: 1,592 sqft
- Finished area above ground: 1,592
- Finished area below ground: 0
Video & virtual tour
Property
Parking
- Total spaces: 5
- Parking features: Garage Faces Front, Oversized, Attached, Driveway
- Attached garage spaces: 2
- Uncovered spaces: 3
Accessibility
- Accessibility features: None
Features
- Levels: Two
- Stories: 2
- Patio & porch: Porch
- Pool features: None
Lot
- Size: 0.43 Acres
Details
- Additional structures: Above Grade, Below Grade
- Parcel number: 230000701120000000
- Zoning: RESIDENTIAL
- Special conditions: Standard
Construction
Type & style
- Home type: SingleFamily
- Architectural style: Traditional
- Property subtype: Single Family Residence
Materials
- Vinyl Siding, Stick Built
- Foundation: Concrete Perimeter
- Roof: Shingle,Asphalt
Condition
- Excellent
- New construction: No
- Year built: 2020
Utilities & green energy
- Electric: 200+ Amp Service
- Sewer: Public Sewer
- Water: Public
- Utilities for property: Cable
Community & HOA
Community
- Subdivision: Stonegate Commons
HOA
- Has HOA: Yes
- HOA fee: $215 annually
- HOA name: STONEGATE COMMONS PHASE III AND IV
Location
- Region: York
- Municipality: CONEWAGO TWP
Financial & listing details
- Price per square foot: $229/sqft
- Tax assessed value: $172,960
- Annual tax amount: $6,266
- Date on market: 9/26/2025
- Listing agreement: Exclusive Right To Sell
- Listing terms: Cash,Conventional,FHA,VA Loan
- Inclusions: Stove / Oven, Refrigerator, Dishwasher, Window Screens, Blinds
- Exclusions: Washer, Dryer, Curtains And Rods, Freezer, Bookcases And Shelving
- Ownership: Fee Simple