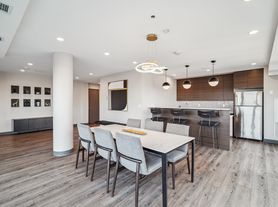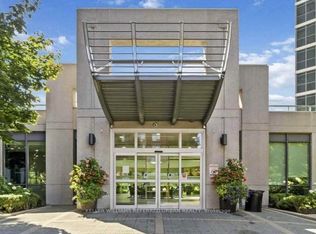Black Friday Savings! $500 Move-In Bonus!
Black Friday Savings Event! November 24-30!
Rent one of our select suites and receive a $500 Move-In bonus!*
*Select suites only. Based on availability. Errors & omissions excepted. Not valid with any other offer or promotion. Subject to change without notice. Discount applies to the base rent of the suite only and does not apply to any additional items or services such as parking, storage, etc. Offer valid for new applicants only. Transfers are not eligible.
Poplar Grove is one of the newest buildings in the Homestead family. Located at 125 Parkway Forest Drive, you will find excellent access to the DVP and 401, combined with the convenience of being directly across the street from the Fairview Mall. TTC access, both bus and subway, are very close by. Schools like Seneca College and Forest Manor Public School are very close as well.
If you are looking for an ideal apartment for rent in Toronto or more specifically, North York, look no further than our Parkway Forest community and Poplar Grove!
- Elevators
- Laundry facilities
- Social room
- Fridge
- Stove
- Hardwood floors
- Park views
- City views
- Pre-Authorized Payment Options
- Dedicated On-Site Staff
- Pet Friendly
- No Smoking allowed
- Online Payment Available
- Electric Vehicle Charging Station
- Canada Post Parcel Lockers
Apartment for rent
Special offer
C$2,095/mo
125 Parkway Forest Dr, Toronto, ON M2J 1L9
2beds
854sqft
Price may not include required fees and charges.
Apartment
Available Mon Dec 1 2025
Dogs OK
Shared laundry
What's special
Hardwood floorsPark viewsCity views
- 17 days |
- -- |
- -- |
Learn more about the building:
Travel times
Looking to buy when your lease ends?
Consider a first-time homebuyer savings account designed to grow your down payment with up to a 6% match & a competitive APY.
Facts & features
Interior
Bedrooms & bathrooms
- Bedrooms: 2
- Bathrooms: 1
- Full bathrooms: 1
Appliances
- Included: Range Oven, Refrigerator
- Laundry: Shared
Features
- Elevator
- Flooring: Hardwood
Interior area
- Total interior livable area: 854 sqft
Property
Parking
- Details: Contact manager
Features
- Exterior features: Electric Vehicle Charging Station, View Type: City, View Type: Park
- Has view: Yes
- View description: City View, Park View
Construction
Type & style
- Home type: Apartment
- Property subtype: Apartment
Building
Management
- Pets allowed: Yes
Community & HOA
Location
- Region: Toronto
Financial & listing details
- Lease term: Contact For Details
Price history
| Date | Event | Price |
|---|---|---|
| 11/21/2025 | Price change | C$2,095-4.6%C$2/sqft |
Source: Zillow Rentals | ||
| 11/15/2025 | Price change | C$2,195+20.3%C$3/sqft |
Source: Zillow Rentals | ||
| 11/6/2025 | Price change | C$1,825-15.3%C$2/sqft |
Source: Zillow Rentals | ||
| 10/26/2025 | Listed for rent | C$2,155+13.7%C$3/sqft |
Source: Zillow Rentals | ||
| 9/3/2025 | Listing removed | C$1,895C$2/sqft |
Source: Zillow Rentals | ||
Neighborhood: Henry Farm
- Special offer! Black Friday Savings! $500 Move-In Bonus! - Black Friday Savings Event! November 24-30! Rent one of our select suites and receive a $500 Move-In bonus!* *Select suites only. Based on availability. Errors & omissions excepted. Not valid with any other offer or promotion. Subject to change without notice. Discount applies to the base rent of the suite only and does not apply to any additional items or services such as parking, storage, etc. Offer valid for new applicants only. Transfers are not eligible.

