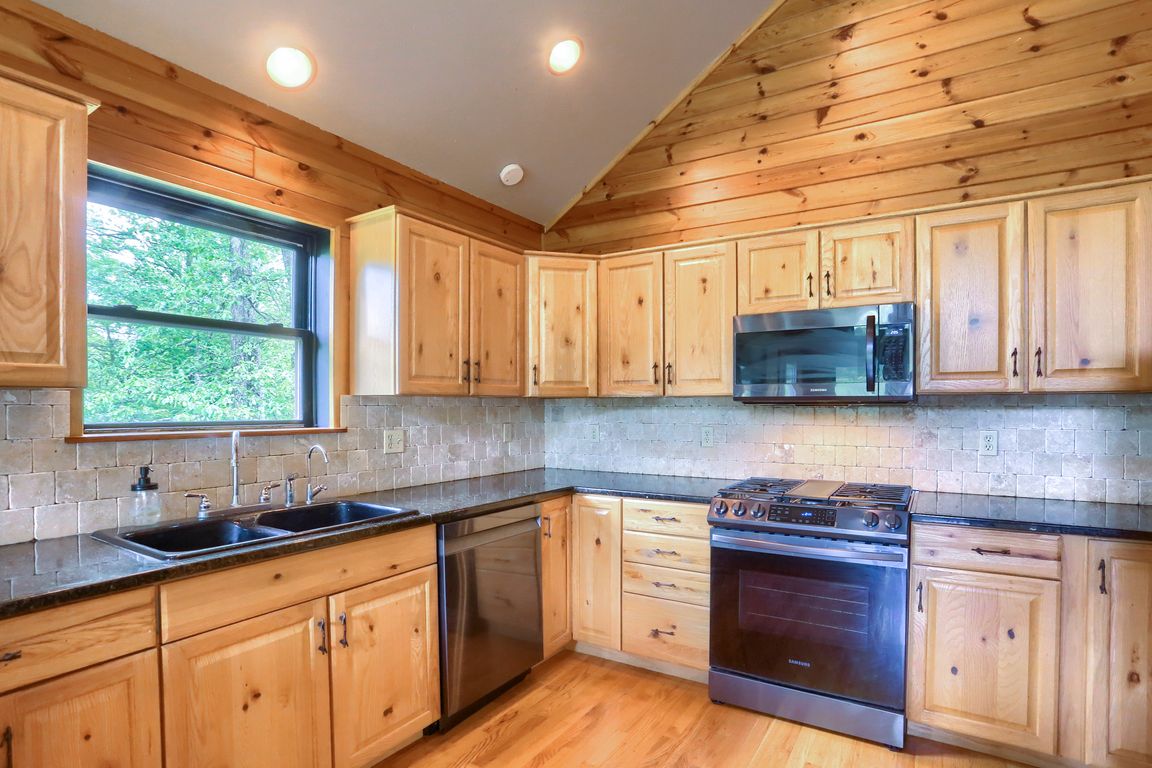Open: Sun 11am-1pm

For salePrice cut: $10K (9/11)
$399,900
3beds
2,320sqft
125 Pebble Beach Dr, Hazle Township, PA 18202
3beds
2,320sqft
Single family residence
Built in 2007
7,200 sqft
2 Attached garage spaces
$172 price/sqft
$1,380 annually HOA fee
What's special
Welcome home to this unique 3 bedroom, 3 bathroom raised A-Frame, located directly on 16th green of the 18 hole golf course! You will enjoy the wrap around deck which offers views of the course as well as low maintenance outdoor picnic space for prime relaxation. Inside your new home, you ...
- 183 days |
- 1,361 |
- 42 |
Source: Bright MLS,MLS#: PALU2002266
Travel times
Kitchen
Living Room
Bedroom
Zillow last checked: 8 hours ago
Listing updated: October 07, 2025 at 07:36am
Listed by:
Michelle Vaughn 717-574-4726,
Howard Hanna Company-Camp Hill 7179209600
Source: Bright MLS,MLS#: PALU2002266
Facts & features
Interior
Bedrooms & bathrooms
- Bedrooms: 3
- Bathrooms: 3
- Full bathrooms: 3
- Main level bathrooms: 3
- Main level bedrooms: 3
Rooms
- Room types: Living Room, Bedroom 2, Bedroom 3, Kitchen, Foyer, Bedroom 1
Bedroom 1
- Features: Cathedral/Vaulted Ceiling, Walk-In Closet(s)
- Level: Upper
- Area: 247 Square Feet
- Dimensions: 19 x 13
Bedroom 2
- Features: Ceiling Fan(s)
- Level: Main
- Area: 99 Square Feet
- Dimensions: 11 x 9
Bedroom 3
- Features: Ceiling Fan(s)
- Level: Main
- Area: 140 Square Feet
- Dimensions: 14 x 10
Foyer
- Level: Main
- Area: 40 Square Feet
- Dimensions: 8 x 5
Kitchen
- Features: Flooring - HardWood
- Level: Upper
- Area: 182 Square Feet
- Dimensions: 13 x 14
Living room
- Features: Cathedral/Vaulted Ceiling, Fireplace - Other, Flooring - HardWood
- Level: Upper
- Area: 486 Square Feet
- Dimensions: 27 x 18
Heating
- Forced Air, Electric
Cooling
- Central Air, Electric
Appliances
- Included: Water Heater
Features
- Flooring: Wood, Carpet
- Has basement: No
- Has fireplace: No
Interior area
- Total structure area: 2,320
- Total interior livable area: 2,320 sqft
- Finished area above ground: 2,320
Property
Parking
- Total spaces: 2
- Parking features: Inside Entrance, Driveway, Attached, Off Street
- Attached garage spaces: 2
- Has uncovered spaces: Yes
Accessibility
- Accessibility features: 2+ Access Exits
Features
- Levels: One
- Stories: 1
- Pool features: Community
- Has spa: Yes
- Spa features: Bath
- Has view: Yes
- View description: Golf Course
Lot
- Size: 7,200 Square Feet
- Features: Landscaped, Wooded
Details
- Additional structures: Above Grade
- Parcel number: 26U5S11001066
- Zoning: RESIDENTIAL
- Special conditions: Standard
Construction
Type & style
- Home type: SingleFamily
- Architectural style: Other
- Property subtype: Single Family Residence
Materials
- Vinyl Siding, Stone
- Foundation: Permanent, Concrete Perimeter
- Roof: Shingle
Condition
- Good
- New construction: No
- Year built: 2007
Utilities & green energy
- Sewer: Public Sewer
- Water: Public
Community & HOA
Community
- Subdivision: Eagle Rock
HOA
- Has HOA: Yes
- Amenities included: Tennis Court(s), Clubhouse, Golf Course, Indoor Pool, Pool, Beach Access
- Services included: Health Club, Alarm System
- HOA fee: $1,380 annually
- HOA name: EAGLE ROCK COMMUNITY ASSOCIATION
Location
- Region: Hazle Township
- Municipality: HAZLE TWP
Financial & listing details
- Price per square foot: $172/sqft
- Tax assessed value: $189,700
- Annual tax amount: $2,782
- Date on market: 4/9/2025
- Listing agreement: Exclusive Right To Sell
- Listing terms: Conventional,Cash
- Inclusions: Home Is Sold Furnished
- Ownership: Fee Simple