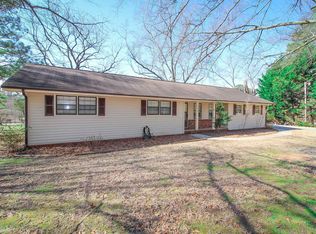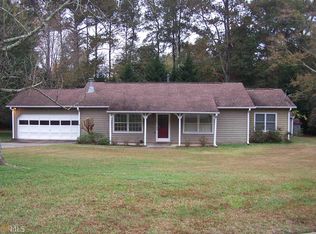Closed
$345,000
125 Point View Ct, Tyrone, GA 30290
4beds
2,115sqft
Single Family Residence, Residential
Built in 1979
2,112.66 Square Feet Lot
$347,500 Zestimate®
$163/sqft
$2,443 Estimated rent
Home value
$347,500
$316,000 - $382,000
$2,443/mo
Zestimate® history
Loading...
Owner options
Explore your selling options
What's special
Welcome home to this charming 4-bedroom, 2-bath ranch in the heart of Tyrone. It's rare to find a move-in ready home this solid at this price in Fayette County. Step inside to a cozy family room with a wood-burning fireplace and an open, updated kitchen perfect for everyday living and entertaining. The garage offers generous built-in storage to help keep life organized, and the additional side parking and concrete patio give you plenty of outdoor flexibility. A newly installed water drainage system adds peace of mind, and recent updates-including fresh paint, HVAC, roof, and gutters-mean the big-ticket items are already taken care of. Settle in and start living your best life. **Motivated Seller**
Zillow last checked: 8 hours ago
Listing updated: September 16, 2025 at 10:57pm
Listing Provided by:
Fontella Pappas,
Pinewood Realty Group 404-382-7445,
The Pinewood Team,
Pinewood Realty Group
Bought with:
CARRIE GUTHRIE, 322814
Bush Real Estate
Source: FMLS GA,MLS#: 7624197
Facts & features
Interior
Bedrooms & bathrooms
- Bedrooms: 4
- Bathrooms: 2
- Full bathrooms: 2
- Main level bathrooms: 2
- Main level bedrooms: 4
Primary bedroom
- Features: Master on Main
- Level: Master on Main
Bedroom
- Features: Master on Main
Primary bathroom
- Features: Double Vanity, Shower Only
Dining room
- Features: Separate Dining Room
Kitchen
- Features: Country Kitchen, Kitchen Island, Solid Surface Counters
Heating
- Central, Forced Air, Natural Gas, Zoned
Cooling
- Ceiling Fan(s), Central Air, Electric, Zoned
Appliances
- Included: Dishwasher, Gas Water Heater, Refrigerator, Self Cleaning Oven
- Laundry: In Hall
Features
- High Speed Internet, Recessed Lighting, Walk-In Closet(s)
- Flooring: Carpet
- Windows: Double Pane Windows, Window Treatments
- Basement: None
- Number of fireplaces: 1
- Fireplace features: Family Room
- Common walls with other units/homes: No Common Walls
Interior area
- Total structure area: 2,115
- Total interior livable area: 2,115 sqft
- Finished area above ground: 2,115
- Finished area below ground: 2,115
Property
Parking
- Total spaces: 2
- Parking features: Attached, Garage, Garage Faces Front, Kitchen Level, Parking Pad
- Attached garage spaces: 2
- Has uncovered spaces: Yes
Accessibility
- Accessibility features: None
Features
- Levels: One
- Stories: 1
- Patio & porch: Front Porch, Patio
- Exterior features: Garden, No Dock
- Pool features: None
- Spa features: None
- Fencing: None
- Has view: Yes
- View description: Neighborhood
- Waterfront features: None
- Body of water: None
Lot
- Size: 2,112 sqft
- Features: Back Yard, Front Yard, Landscaped
Details
- Additional structures: Shed(s)
- Parcel number: 073803002
- Other equipment: None
- Horse amenities: None
Construction
Type & style
- Home type: SingleFamily
- Architectural style: Ranch
- Property subtype: Single Family Residence, Residential
Materials
- Wood Siding
- Foundation: Slab
- Roof: Composition
Condition
- Resale
- New construction: No
- Year built: 1979
Utilities & green energy
- Electric: None
- Sewer: Septic Tank
- Water: Public
- Utilities for property: Cable Available, Electricity Available, Natural Gas Available, Phone Available
Green energy
- Energy efficient items: None
- Energy generation: None
Community & neighborhood
Security
- Security features: Carbon Monoxide Detector(s), Security Lights, Smoke Detector(s)
Community
- Community features: None
Location
- Region: Tyrone
- Subdivision: Tyrone Acres
Other
Other facts
- Road surface type: Asphalt
Price history
| Date | Event | Price |
|---|---|---|
| 9/13/2025 | Pending sale | $350,000+1.4%$165/sqft |
Source: | ||
| 9/5/2025 | Sold | $345,000-1.4%$163/sqft |
Source: | ||
| 7/31/2025 | Listed for sale | $350,000-2.8%$165/sqft |
Source: | ||
| 7/30/2025 | Listing removed | $359,900$170/sqft |
Source: | ||
| 6/14/2025 | Listed for sale | $359,900+118.1%$170/sqft |
Source: | ||
Public tax history
| Year | Property taxes | Tax assessment |
|---|---|---|
| 2024 | $2,904 +18.2% | $150,784 +4.3% |
| 2023 | $2,456 -7.2% | $144,520 +17% |
| 2022 | $2,646 +19.6% | $123,520 +42.4% |
Find assessor info on the county website
Neighborhood: 30290
Nearby schools
GreatSchools rating
- 7/10Crabapple Lane Elementary SchoolGrades: PK-5Distance: 3.2 mi
- 8/10Flat Rock Middle SchoolGrades: 6-8Distance: 1.8 mi
- 7/10Sandy Creek High SchoolGrades: 9-12Distance: 1.6 mi
Schools provided by the listing agent
- Elementary: Crabapple Lane
- Middle: Flat Rock
- High: Sandy Creek
Source: FMLS GA. This data may not be complete. We recommend contacting the local school district to confirm school assignments for this home.
Get a cash offer in 3 minutes
Find out how much your home could sell for in as little as 3 minutes with a no-obligation cash offer.
Estimated market value
$347,500
Get a cash offer in 3 minutes
Find out how much your home could sell for in as little as 3 minutes with a no-obligation cash offer.
Estimated market value
$347,500

