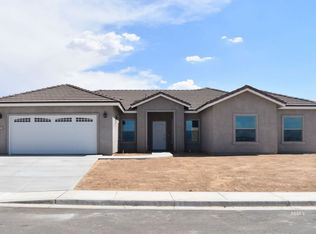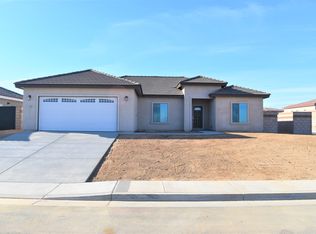This home 3 bedroom 2 bathroom home with an office was built in 2018. The front yard has been tastefully landscaped with low maintenance xeriscaping. The entry opens to the spacious living room that features vaulted ceilings and LVP flooring. The kitchen hosts quartz countertops, white cabinetry, stainless steel appliances, large island with a breakfast bar, a tile backsplash and walk-in pantry. A spacious dining room open to the kitchen. The front den/office has a double door entry, vaulted ceilings and plantation shutters. The two guest bedrooms have LVP flooring, ceiling fans and plantation shutters. The hall bathroom has a dual sink vanity, tile shower surround with a tub and a privacy closet. The main suite is spacious and features a large walk-in closet. The main suite's bathroom has a dual sink vanity, large soaking tub, walk-in tiled shower and a privacy closet. Indoor laundry room with built-in cabinetry. The backyard hosts a covered patio, block wall fencing, low maintenance landscaping, above ground spa and an abundance of additional patio space for outdoor seating and dining! Two car garage and an extended driveway. A/C.
This property is off market, which means it's not currently listed for sale or rent on Zillow. This may be different from what's available on other websites or public sources.

