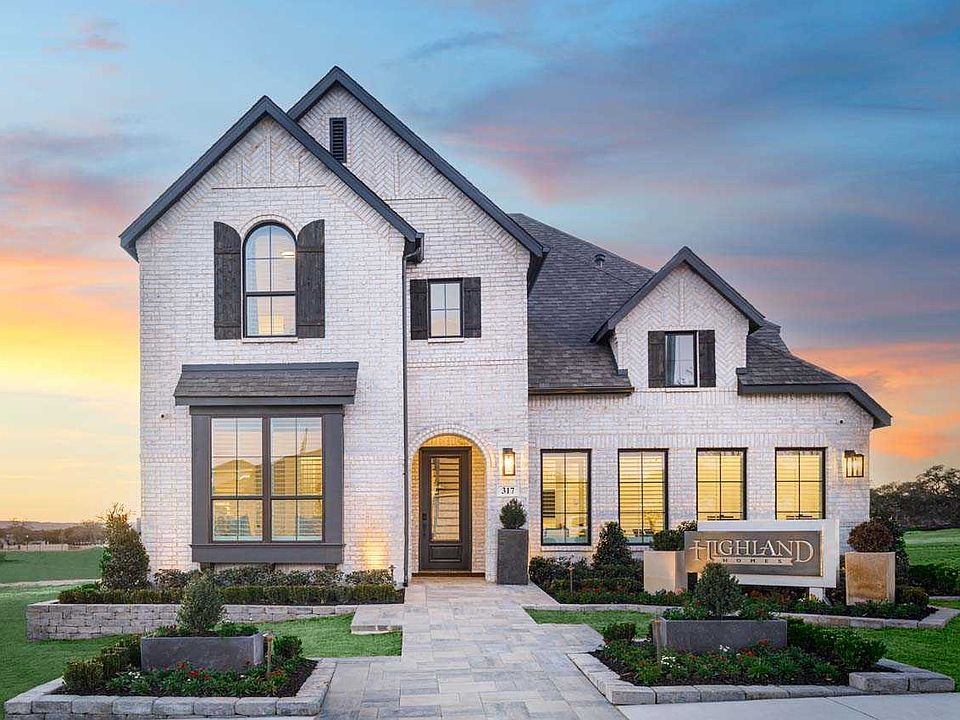This 2652 square foot single family home has 4 bedrooms and 3.0 bathrooms. This home is located at 125 Rainwater, Boerne, TX 78006.
New construction
$629,990
125 Rainwater, Boerne, TX 78006
4beds
2,652sqft
Single Family Residence
Built in 2025
1,219.68 Square Feet Lot
$-- Zestimate®
$238/sqft
$105/mo HOA
- 149 days
- on Zillow |
- 111 |
- 7 |
Zillow last checked: 8 hours ago
Listing updated: August 09, 2025 at 12:07am
Listed by:
Dina Verteramo TREC #523468 (888) 524-3182,
Dina Verteramo, Broker
Source: SABOR,MLS#: 1849898
Travel times
Schedule tour
Select your preferred tour type — either in-person or real-time video tour — then discuss available options with the builder representative you're connected with.
Facts & features
Interior
Bedrooms & bathrooms
- Bedrooms: 4
- Bathrooms: 3
- Full bathrooms: 3
Primary bedroom
- Features: Walk-In Closet(s)
- Area: 192
- Dimensions: 16 x 12
Bedroom 2
- Area: 120
- Dimensions: 10 x 12
Bedroom 3
- Area: 120
- Dimensions: 10 x 12
Bedroom 4
- Area: 150
- Dimensions: 15 x 10
Primary bathroom
- Features: Tub/Shower Separate
- Area: 144
- Dimensions: 16 x 9
Dining room
- Area: 140
- Dimensions: 10 x 14
Family room
- Area: 289
- Dimensions: 17 x 17
Kitchen
- Area: 126
- Dimensions: 14 x 9
Office
- Area: 130
- Dimensions: 10 x 13
Heating
- Central, Zoned, Electric
Cooling
- 13-15 SEER AX, Ceiling Fan(s), Central Air, Zoned
Appliances
- Included: Cooktop, Built-In Oven, Self Cleaning Oven, Microwave, Range, Gas Cooktop, Disposal, Dishwasher, Gas Water Heater, Double Oven, Tankless Water Heater, ENERGY STAR Qualified Appliances
- Laundry: Main Level, Washer Hookup, Dryer Connection
Features
- Two Living Area, Eat-in Kitchen, Two Eating Areas, Kitchen Island, Pantry, Study/Library, Game Room, Secondary Bedroom Down, High Ceilings, Open Floorplan, All Bedrooms Downstairs, Walk-In Closet(s), Master Downstairs, Ceiling Fan(s), Chandelier, Solid Counter Tops, Programmable Thermostat
- Flooring: Carpet, Ceramic Tile, Wood
- Windows: Double Pane Windows, Low Emissivity Windows
- Has basement: No
- Attic: 12"+ Attic Insulation
- Number of fireplaces: 1
- Fireplace features: One, Family Room, Gas Logs Included, Gas, Glass Doors
Interior area
- Total structure area: 2,652
- Total interior livable area: 2,652 sqft
Video & virtual tour
Property
Parking
- Total spaces: 2
- Parking features: Two Car Garage, Attached, Garage Door Opener
- Attached garage spaces: 2
Features
- Levels: One
- Stories: 1
- Patio & porch: Covered
- Exterior features: Sprinkler System
- Pool features: None
Lot
- Size: 1,219.68 Square Feet
- Dimensions: 61 x 122
- Features: Greenbelt
Construction
Type & style
- Home type: SingleFamily
- Property subtype: Single Family Residence
Materials
- Brick, 4 Sides Masonry, Radiant Barrier
- Foundation: Slab
- Roof: Composition
Condition
- New Construction
- New construction: Yes
- Year built: 2025
Details
- Builder name: Highland Homes
Utilities & green energy
- Electric: Pernales
- Water: CITY OF BOER
- Utilities for property: Cable Available, City Garbage service
Green energy
- Energy efficient items: Variable Speed HVAC
Community & HOA
Community
- Features: Clubhouse, Jogging Trails, Bike Trails
- Security: Smoke Detector(s), Prewired
- Subdivision: The Ranches at Creekside
HOA
- Has HOA: Yes
- HOA fee: $1,260 annually
- HOA name: FIRST RESIDENTIAL SERVICES
Location
- Region: Boerne
Financial & listing details
- Price per square foot: $238/sqft
- Annual tax amount: $1
- Price range: $630K - $630K
- Date on market: 3/14/2025
- Listing terms: Conventional,FHA,VA Loan,Cash
About the community
Trails
Located in the historic city of Boerne The Ranches at Creekside offers the charm of small town living nestled in the Texas Hill Country with easy access to San Antonio's big city amenities. The Ranches at Creekside is built with family living in mind offering access to walking/biking trails and a future developer planned amenity center.
Source: Highland Homes

