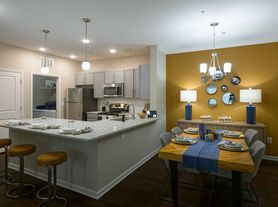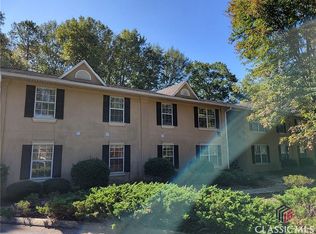Priced to Rent!
Welcome to 125 Red Maple Drive, located in the highly desirable Ridge Pointe neighborhood in West Athens. Just minutes from Epps Bridge Parkway and seconds from Sam's Club, this beautifully updated 3-bedroom, 2.5-bath townhome offers comfort, convenience, and incredible value.
Inside, you'll find a spacious kitchen with brand-new stainless steel appliances, LVP flooring throughout, and ample storage. The home offers nearly 1,700 square feet of living space, plus a two-car garage, a rare find in this price point! The open-concept living and dining area is perfect for entertaining, and the primary suite features a large walk-in closet and private bath.
You won't find another rental in this location with this combination of features and price. Schedule your showing today, this one won't last!
Listing agent David Chittom is a licensed real estate agent in the state of Georgia and represents the landlord in the marketing of this property.
Renter is responsible for Utilities including, Water, Electric, and Wifi. Landlord will provide the Trash Service and Lawn Care.
Landlord is open to a multi year lease, but prefers to do a 12 month.
Townhouse for rent
Accepts Zillow applications
$2,200/mo
125 Red Maple Dr, Athens, GA 30606
3beds
1,690sqft
Price may not include required fees and charges.
Townhouse
Available Thu Jan 1 2026
Cats, dogs OK
Central air
None laundry
Attached garage parking
What's special
Two-car garageBrand-new stainless steel appliancesLarge walk-in closetPrivate bathSpacious kitchenPrimary suiteAmple storage
- 26 days |
- -- |
- -- |
Zillow last checked: 10 hours ago
Listing updated: December 01, 2025 at 08:25am
Travel times
Facts & features
Interior
Bedrooms & bathrooms
- Bedrooms: 3
- Bathrooms: 3
- Full bathrooms: 2
- 1/2 bathrooms: 1
Cooling
- Central Air
Appliances
- Included: Dishwasher, Freezer, Microwave, Oven, Refrigerator
- Laundry: Contact manager
Features
- Walk In Closet
- Flooring: Carpet, Hardwood, Tile
Interior area
- Total interior livable area: 1,690 sqft
Property
Parking
- Parking features: Attached
- Has attached garage: Yes
- Details: Contact manager
Features
- Exterior features: Bicycle storage, Electricity not included in rent, Garbage included in rent, Lawn Care included in rent, Sidewalks, Walk In Closet, Water not included in rent
Details
- Parcel number: 044C6L063
Construction
Type & style
- Home type: Townhouse
- Property subtype: Townhouse
Utilities & green energy
- Utilities for property: Garbage
Building
Management
- Pets allowed: Yes
Community & HOA
Location
- Region: Athens
Financial & listing details
- Lease term: 1 Year
Price history
| Date | Event | Price |
|---|---|---|
| 11/14/2025 | Listed for rent | $2,200+41.9%$1/sqft |
Source: Zillow Rentals | ||
| 6/28/2022 | Sold | $280,000-1.8%$166/sqft |
Source: | ||
| 5/24/2022 | Pending sale | $285,000$169/sqft |
Source: Hive MLS #988373 | ||
| 5/18/2022 | Listed for sale | $285,000+26.7%$169/sqft |
Source: Hive MLS #988373 | ||
| 5/4/2021 | Listing removed | -- |
Source: Hive MLS | ||
Neighborhood: 30606
Nearby schools
GreatSchools rating
- 7/10Cleveland Road Elementary SchoolGrades: PK-5Distance: 2.4 mi
- 6/10Burney-Harris-Lyons Middle SchoolGrades: 6-8Distance: 3.9 mi
- 6/10Clarke Central High SchoolGrades: 9-12Distance: 5.8 mi

