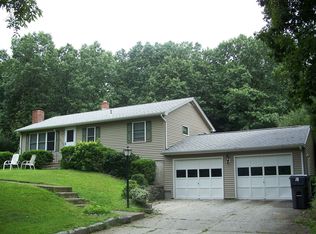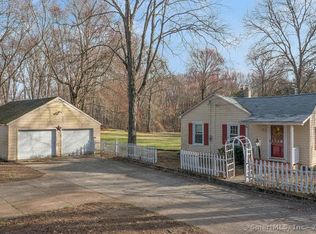Sold for $340,000 on 11/28/23
$340,000
125 River Road, Preston, CT 06365
3beds
1,520sqft
Single Family Residence
Built in 1962
0.38 Acres Lot
$377,000 Zestimate®
$224/sqft
$2,467 Estimated rent
Home value
$377,000
$358,000 - $396,000
$2,467/mo
Zestimate® history
Loading...
Owner options
Explore your selling options
What's special
Welcome to 125 River Rd in scenic Preston, CT! This tranquil property offers a peaceful retreat, with the house thoughtfully set back from the street, providing a sense of serenity and privacy. You will love these updates! NEW Furnace, Water heater, Central A/C condenser unit, and septic tank + repairs!! Inside, you'll discover a spacious layout with 3 bedrooms and two full bathrooms, ensuring comfort, convenience, and adequate separation. There are two separate living spaces, perfect to provide areas for relaxation or entertainment, allowing you to unwind and enjoy quality time. The full kitchen is equipped to meet your needs, and the separate dining room provides an inviting space for meals and gatherings. In the backyard, you'll find a separated shed that had been converted into a gym for the current home owner, offering a dedicated space for hobbies and activities. Alternatively, it can be used for storage, providing practical solutions for your belongings. Privacy from neighbors and ample storage space are notable features of this property, allowing you room to grow and make the most of your living space. If you're looking for a peaceful and spacious home in Preston, 125 River Rd is the perfect place to call your own. Don't miss the opportunity to experience the tranquility and room for expansion that this property offers. Schedule a visit STARTING FRIDAY 10/20 and make it yours!
Zillow last checked: 8 hours ago
Listing updated: July 09, 2024 at 08:18pm
Listed by:
Steph Rush 860-449-2699,
RE/MAX Legends 860-451-8000
Bought with:
Kelsey Malik, RES.0826016
Compass Connecticut, LLC
Source: Smart MLS,MLS#: 170597783
Facts & features
Interior
Bedrooms & bathrooms
- Bedrooms: 3
- Bathrooms: 2
- Full bathrooms: 2
Primary bedroom
- Level: Main
Bedroom
- Level: Main
Bedroom
- Level: Main
Bathroom
- Level: Main
Den
- Level: Main
Dining room
- Level: Main
Kitchen
- Level: Main
Living room
- Level: Main
Heating
- Baseboard, Propane
Cooling
- None
Appliances
- Included: Oven/Range, Microwave, Dishwasher, Washer, Dryer, Electric Water Heater
Features
- Smart Thermostat
- Doors: Storm Door(s)
- Windows: Thermopane Windows
- Basement: Full
- Attic: Access Via Hatch
- Number of fireplaces: 1
Interior area
- Total structure area: 1,520
- Total interior livable area: 1,520 sqft
- Finished area above ground: 1,520
Property
Parking
- Total spaces: 1
- Parking features: Attached, Private, Paved
- Attached garage spaces: 1
- Has uncovered spaces: Yes
Features
- Patio & porch: Deck
Lot
- Size: 0.38 Acres
- Features: Dry, Level
Details
- Parcel number: 1558763
- Zoning: R-60
Construction
Type & style
- Home type: SingleFamily
- Architectural style: Ranch
- Property subtype: Single Family Residence
Materials
- Vinyl Siding
- Foundation: Concrete Perimeter
- Roof: Asphalt
Condition
- New construction: No
- Year built: 1962
Utilities & green energy
- Sewer: Septic Tank
- Water: Well
Green energy
- Energy efficient items: Thermostat, Doors, Windows
Community & neighborhood
Community
- Community features: Golf, Health Club, Library, Medical Facilities, Shopping/Mall
Location
- Region: Preston
Price history
| Date | Event | Price |
|---|---|---|
| 11/28/2023 | Sold | $340,000+4.6%$224/sqft |
Source: | ||
| 10/26/2023 | Contingent | $324,900$214/sqft |
Source: | ||
| 10/20/2023 | Listed for sale | $324,900+43.8%$214/sqft |
Source: | ||
| 11/24/2021 | Sold | $226,000-3.8%$149/sqft |
Source: | ||
| 10/2/2021 | Contingent | $235,000$155/sqft |
Source: | ||
Public tax history
| Year | Property taxes | Tax assessment |
|---|---|---|
| 2025 | $4,725 +7.5% | $188,160 |
| 2024 | $4,397 +1.8% | $188,160 |
| 2023 | $4,318 +22.6% | $188,160 +49% |
Find assessor info on the county website
Neighborhood: 06365
Nearby schools
GreatSchools rating
- 5/10Preston Veterans' Memorial SchoolGrades: PK-5Distance: 2.3 mi
- 5/10Preston Plains SchoolGrades: 6-8Distance: 5 mi

Get pre-qualified for a loan
At Zillow Home Loans, we can pre-qualify you in as little as 5 minutes with no impact to your credit score.An equal housing lender. NMLS #10287.
Sell for more on Zillow
Get a free Zillow Showcase℠ listing and you could sell for .
$377,000
2% more+ $7,540
With Zillow Showcase(estimated)
$384,540
