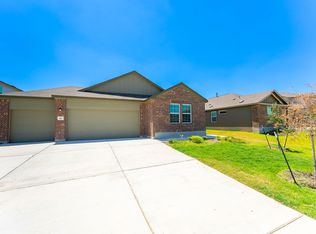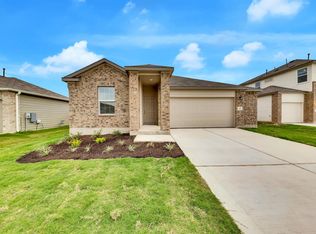This two-story residence has a NextGen® Lite home design, which features a front room with a private entrance that is ideal for a home office, learning area or gym. Down the hall is the open-concept living room with a rear covered patio, while the owner's suite is tucked into the back with a full bathroom and walk in closet. Upstairs are three additional bedrooms, as well as a game room and flex room.
This property is off market, which means it's not currently listed for sale or rent on Zillow. This may be different from what's available on other websites or public sources.

