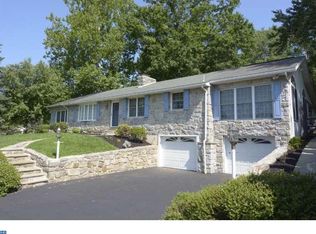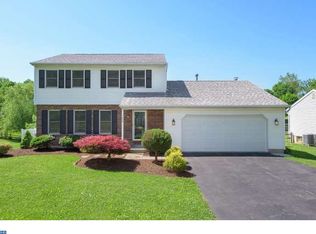Sold for $425,000
$425,000
125 Rugby Rd, Birdsboro, PA 19508
3beds
2,324sqft
Single Family Residence
Built in 1990
1.5 Acres Lot
$433,300 Zestimate®
$183/sqft
$2,787 Estimated rent
Home value
$433,300
$407,000 - $464,000
$2,787/mo
Zestimate® history
Loading...
Owner options
Explore your selling options
What's special
Fully RENOVATED Split/Ranch on 1.5 Acres. Birdsboro/Exeter SD! PUBLIC water and sewer! What a fantastic home! Very FEW steps to any level! Great for a family or downsizers. SO close to Main roads, Shopping, and Entertainment; Yet SO far removed, private yet In Nature! 3 good sized bedrooms , 3 FULL baths,and 1 half bath. BONUS!!!! EXTRA LARGE 2 car garage with refinished floor, and generator Outlet! Family room with bar and fireplace. Kitchen and all 3 1/2 baths have been refinished. NEW flooring throughout! Recessed lighting. Provided a few virtually staged photos to help envision the spaces. A MUST see! Schedule Your Appointments TODAY!
Zillow last checked: 8 hours ago
Listing updated: October 26, 2025 at 05:50am
Listed by:
gina aiello 484-985-0951,
Keller Williams Realty Group
Bought with:
Bob Smith, RS303847
Homestarr Realty
Source: Bright MLS,MLS#: PABK2062020
Facts & features
Interior
Bedrooms & bathrooms
- Bedrooms: 3
- Bathrooms: 4
- Full bathrooms: 3
- 1/2 bathrooms: 1
- Main level bathrooms: 1
Primary bedroom
- Level: Upper
- Area: 144 Square Feet
- Dimensions: 12 X 12
Primary bedroom
- Level: Unspecified
Bedroom 1
- Level: Upper
- Area: 132 Square Feet
- Dimensions: 11 X 12
Bedroom 2
- Level: Upper
- Area: 100 Square Feet
- Dimensions: 10 X 10
Other
- Features: Attic - Access Panel
- Level: Unspecified
Family room
- Level: Lower
- Area: 300 Square Feet
- Dimensions: 15 X 20
Kitchen
- Features: Kitchen - Gas Cooking
- Level: Main
- Area: 270 Square Feet
- Dimensions: 15 X 18
Living room
- Features: Fireplace - Other
- Level: Main
- Area: 216 Square Feet
- Dimensions: 12 X 18
Heating
- Hot Water, Natural Gas
Cooling
- Central Air, Electric
Appliances
- Included: Built-In Range, Dishwasher, Disposal, Gas Water Heater
- Laundry: Main Level
Features
- Ceiling Fan(s), Eat-in Kitchen
- Basement: Full
- Number of fireplaces: 1
- Fireplace features: Brick
Interior area
- Total structure area: 2,324
- Total interior livable area: 2,324 sqft
- Finished area above ground: 1,752
- Finished area below ground: 572
Property
Parking
- Total spaces: 2
- Parking features: Garage Door Opener, Oversized, Driveway, Attached, Other
- Attached garage spaces: 2
- Has uncovered spaces: Yes
Accessibility
- Accessibility features: None
Features
- Levels: Multi/Split,One and One Half
- Stories: 1
- Patio & porch: Porch
- Pool features: None
Lot
- Size: 1.50 Acres
- Features: Sloped, Open Lot
Details
- Additional structures: Above Grade, Below Grade
- Parcel number: 43533505283740
- Zoning: RES
- Special conditions: Standard
Construction
Type & style
- Home type: SingleFamily
- Architectural style: Ranch/Rambler
- Property subtype: Single Family Residence
Materials
- Vinyl Siding, Brick
- Foundation: Brick/Mortar
- Roof: Shingle
Condition
- New construction: No
- Year built: 1990
- Major remodel year: 2025
Utilities & green energy
- Electric: Underground, 200+ Amp Service
- Sewer: Public Sewer
- Water: Public
Community & neighborhood
Location
- Region: Birdsboro
- Subdivision: None Available
- Municipality: EXETER TWP
Other
Other facts
- Listing agreement: Exclusive Right To Sell
- Listing terms: Conventional
- Ownership: Fee Simple
Price history
| Date | Event | Price |
|---|---|---|
| 10/24/2025 | Sold | $425,000-2.3%$183/sqft |
Source: | ||
| 10/22/2025 | Pending sale | $435,000$187/sqft |
Source: | ||
| 9/30/2025 | Contingent | $435,000$187/sqft |
Source: | ||
| 9/18/2025 | Listed for sale | $435,000+82%$187/sqft |
Source: | ||
| 7/3/2025 | Sold | $239,000-31.7%$103/sqft |
Source: Public Record Report a problem | ||
Public tax history
| Year | Property taxes | Tax assessment |
|---|---|---|
| 2025 | $6,606 +4.5% | $133,100 |
| 2024 | $6,321 +3.4% | $133,100 |
| 2023 | $6,114 +1.1% | $133,100 |
Find assessor info on the county website
Neighborhood: 19508
Nearby schools
GreatSchools rating
- 7/10Lorane El SchoolGrades: K-4Distance: 0.9 mi
- 5/10Exeter Twp Junior High SchoolGrades: 7-8Distance: 1.7 mi
- 7/10Exeter Twp Senior High SchoolGrades: 9-12Distance: 1.9 mi
Schools provided by the listing agent
- District: Exeter Township
Source: Bright MLS. This data may not be complete. We recommend contacting the local school district to confirm school assignments for this home.
Get pre-qualified for a loan
At Zillow Home Loans, we can pre-qualify you in as little as 5 minutes with no impact to your credit score.An equal housing lender. NMLS #10287.

