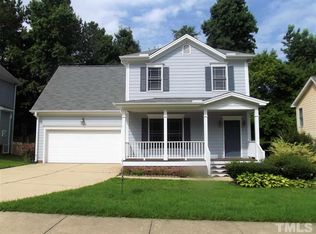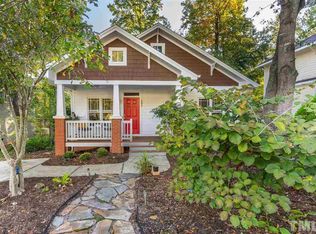Sold for $475,000
$475,000
125 Rushing Wind Way, Apex, NC 27502
3beds
1,609sqft
Single Family Residence, Residential
Built in 2001
6,098.4 Square Feet Lot
$462,800 Zestimate®
$295/sqft
$1,989 Estimated rent
Home value
$462,800
$440,000 - $491,000
$1,989/mo
Zestimate® history
Loading...
Owner options
Explore your selling options
What's special
Award-Winning builder, Cattano, built this well-designed, nostalgic home with a rocking chair front porch and character through-out. The large family rm with NEW carpet dons a dramatic cathedral ceiling, a gas fireplace with beautiful molding, and elegant plantation shutters. The dining area is adjacent to the family room and is large enough to incorporate a buffet or china cabinet. NEW SS appliances, ample counter space, & custom maple cabinets will make for a happy chef. NEW neutral carpet on the stairs and the 2nd floor is a nice update. A HUGE primary bedroom with a beautiful bath includes a soaking tub with a separate shower & double sinks. Two additional bedrooms with a hall bath finish out the upstairs. The screened porch is ready for sipping sweet iced tea or just sitting outside to enjoy the crisp cool Fall. But there's more; a great surprise on this home is the expansive Trex decking which is a star feature for entertaining. Situated on a quiet street and across from a short culdesac street, you will enjoy the ambiance of being inside the subdivision with only a short stroll to the pool & large park on sidewalks all the way there. Scotts Mill has always been a sought-after neighborhood due to its well thought-out plan, convenience to downtown Apex, nearby highways including Hwy 540, and the ambiance of neighborhoods of yesteryear. The HOA dues cover the pool, tennis/pickleball courts, volleyball court, playground, clubhouse, community areas of landscaping/maintenance.
Zillow last checked: 8 hours ago
Listing updated: February 18, 2025 at 06:34am
Listed by:
Judy Jones 919-605-5636,
Coldwell Banker Advantage
Bought with:
Wendy Jean Mitchel, 270909
Be Home Realty
Source: Doorify MLS,MLS#: 10057498
Facts & features
Interior
Bedrooms & bathrooms
- Bedrooms: 3
- Bathrooms: 3
- Full bathrooms: 2
- 1/2 bathrooms: 1
Heating
- Gas Pack
Cooling
- Ceiling Fan(s), Central Air
Appliances
- Included: Dishwasher, Electric Range, Refrigerator
- Laundry: Laundry Room, Main Level
Features
- Cathedral Ceiling(s), Coffered Ceiling(s), Separate Shower
- Flooring: Carpet, Hardwood, Vinyl
- Windows: Double Pane Windows
- Basement: Crawl Space
- Number of fireplaces: 1
- Fireplace features: Family Room, Gas Log
- Common walls with other units/homes: No Common Walls
Interior area
- Total structure area: 1,609
- Total interior livable area: 1,609 sqft
- Finished area above ground: 1,609
- Finished area below ground: 0
Property
Parking
- Total spaces: 2
- Parking features: Garage, Garage Faces Front
- Attached garage spaces: 1
Features
- Levels: Two
- Stories: 2
- Patio & porch: Deck, Front Porch
- Exterior features: Rain Gutters
- Pool features: Community
- Has view: Yes
Lot
- Size: 6,098 sqft
Details
- Parcel number: Real Estate ID 0271329
- Zoning: HD SF-CU
- Special conditions: Standard
Construction
Type & style
- Home type: SingleFamily
- Architectural style: Bungalow, Craftsman, Traditional
- Property subtype: Single Family Residence, Residential
Materials
- HardiPlank Type
- Foundation: Permanent
- Roof: Shingle
Condition
- New construction: No
- Year built: 2001
Details
- Builder name: Cattano
Utilities & green energy
- Sewer: Public Sewer
- Water: Public
- Utilities for property: Cable Available, Electricity Connected, Sewer Connected, Underground Utilities
Community & neighborhood
Community
- Community features: Playground, Pool
Location
- Region: Apex
- Subdivision: Scotts Mill
HOA & financial
HOA
- Has HOA: Yes
- HOA fee: $42 monthly
- Amenities included: Playground, Pool, Tennis Court(s)
- Services included: None
Other
Other facts
- Road surface type: Paved
Price history
| Date | Event | Price |
|---|---|---|
| 12/23/2024 | Sold | $475,000-3.1%$295/sqft |
Source: | ||
| 11/30/2024 | Pending sale | $490,000$305/sqft |
Source: | ||
| 11/5/2024 | Price change | $490,000-2%$305/sqft |
Source: | ||
| 10/10/2024 | Listed for sale | $500,000+143.9%$311/sqft |
Source: | ||
| 12/14/2012 | Sold | $205,000-2.6%$127/sqft |
Source: Public Record Report a problem | ||
Public tax history
| Year | Property taxes | Tax assessment |
|---|---|---|
| 2025 | $4,541 +2.3% | $517,843 |
| 2024 | $4,440 +26.6% | $517,843 +62.9% |
| 2023 | $3,508 +6.5% | $317,984 |
Find assessor info on the county website
Neighborhood: 27502
Nearby schools
GreatSchools rating
- 7/10Scotts Ridge ElementaryGrades: PK-5Distance: 0.3 mi
- 10/10Apex MiddleGrades: 6-8Distance: 2.1 mi
- 9/10Apex HighGrades: 9-12Distance: 2.9 mi
Schools provided by the listing agent
- Elementary: Wake County Schools
- Middle: Wake County Schools
- High: Wake County Schools
Source: Doorify MLS. This data may not be complete. We recommend contacting the local school district to confirm school assignments for this home.
Get a cash offer in 3 minutes
Find out how much your home could sell for in as little as 3 minutes with a no-obligation cash offer.
Estimated market value$462,800
Get a cash offer in 3 minutes
Find out how much your home could sell for in as little as 3 minutes with a no-obligation cash offer.
Estimated market value
$462,800

