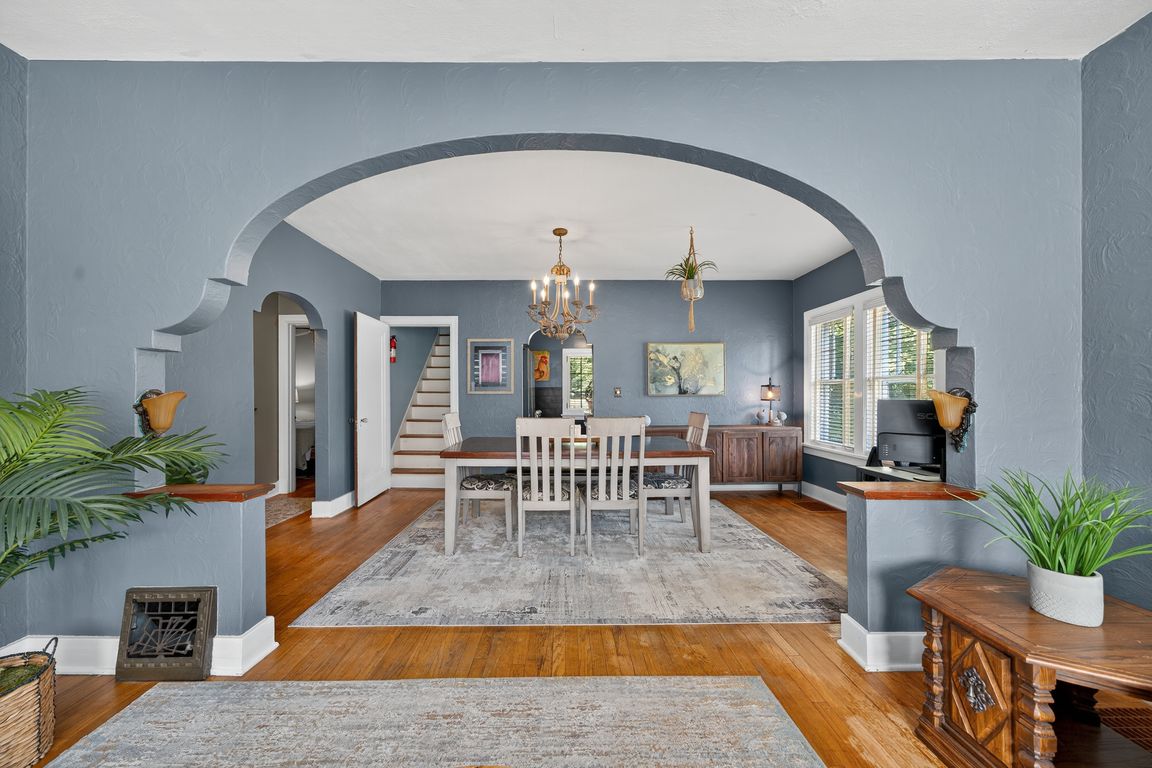
Coming soon
$240,000
3beds
1,985sqft
125 S Gatty Dr, Saint Peters, MO 63376
3beds
1,985sqft
Single family residence
Built in 1939
0.35 Acres
Open parking
$121 price/sqft
What's special
This Tudor-inspired all-brick bungalow blends timeless design with everyday comfort. Beautiful hardwood floors flow throughout much of the home, highlighted by arched doorways, leaded glass, and wide baseboards that showcase the craftsmanship of the era. The main level features a spacious living room, dining room, kitchen, two bedrooms, and a full ...
- 21 hours
- on Zillow |
- 1,175 |
- 136 |
Source: MARIS,MLS#: 25058983 Originating MLS: St. Charles County Association of REALTORS
Originating MLS: St. Charles County Association of REALTORS
Travel times
Dining Room
Family Room
Kitchen
Loft
Living Room
Primary Bedroom
Bedroom
Outdoor
Zillow last checked: 7 hours ago
Listing updated: August 29, 2025 at 08:33pm
Listing Provided by:
Julie A Colin 314-307-3968,
Berkshire Hathaway HomeServices Select Properties
Source: MARIS,MLS#: 25058983 Originating MLS: St. Charles County Association of REALTORS
Originating MLS: St. Charles County Association of REALTORS
Facts & features
Interior
Bedrooms & bathrooms
- Bedrooms: 3
- Bathrooms: 2
- Full bathrooms: 1
- 1/2 bathrooms: 1
- Main level bathrooms: 1
- Main level bedrooms: 2
Primary bedroom
- Features: Floor Covering: Wood
- Level: Main
- Area: 121
- Dimensions: 11x11
Bedroom
- Features: Floor Covering: Wood
- Level: Main
- Area: 121
- Dimensions: 11x11
Bedroom 2
- Features: Floor Covering: Wood
- Level: Upper
- Area: 364
- Dimensions: 28x13
Other
- Features: Floor Covering: Wood
- Level: Main
- Area: 170
- Dimensions: 17x10
Basement
- Features: Floor Covering: Concrete
- Level: Lower
- Area: 504
- Dimensions: 28x18
Family room
- Features: Floor Covering: Wood
- Level: Main
- Area: 210
- Dimensions: 14x15
Kitchen
- Features: Floor Covering: Ceramic Tile
- Level: Main
- Area: 121
- Dimensions: 11x11
Heating
- Forced Air, Natural Gas
Cooling
- Ceiling Fan(s), Central Air, Window Unit(s)
Appliances
- Included: Stainless Steel Appliance(s), Disposal, Dryer, Free-Standing Gas Oven, Self Cleaning Oven, Free-Standing Gas Range, Refrigerator, Washer, Gas Water Heater
- Laundry: In Basement, Gas Dryer Hookup
Features
- Built-in Features, Ceiling Fan(s), Chandelier, Kitchen Island, Laminate Counters, Natural Woodwork, Separate Dining, Walk-In Closet(s)
- Flooring: Ceramic Tile, Wood
- Doors: Panel Door(s), Storm Door(s)
- Basement: Block,Partially Finished,Full,Storage Space,Walk-Out Access
- Has fireplace: No
Interior area
- Total structure area: 1,985
- Total interior livable area: 1,985 sqft
- Finished area above ground: 1,726
- Finished area below ground: 259
Video & virtual tour
Property
Parking
- Parking features: Asphalt, Driveway
- Has uncovered spaces: Yes
Features
- Levels: One and One Half
- Patio & porch: Porch
- Exterior features: Awning(s)
- Fencing: Partial
Lot
- Size: 0.35 Acres
- Dimensions: .35 Acres
- Features: Back Yard, Open Lot, Some Trees
Details
- Parcel number: 2055D0030000028.0000000
- Special conditions: Standard
Construction
Type & style
- Home type: SingleFamily
- Architectural style: Bungalow,Tudor
- Property subtype: Single Family Residence
Materials
- Brick
- Foundation: Block
- Roof: Architectural Shingle
Condition
- Year built: 1939
Details
- Warranty included: Yes
Utilities & green energy
- Electric: 220 Volts
- Sewer: Public Sewer
- Water: Public
- Utilities for property: Electricity Connected, Natural Gas Connected, Sewer Connected, Water Connected
Community & HOA
Community
- Subdivision: None
HOA
- Has HOA: No
Location
- Region: Saint Peters
Financial & listing details
- Price per square foot: $121/sqft
- Tax assessed value: $171,452
- Annual tax amount: $2,338
- Date on market: 8/29/2025
- Listing terms: Cash,Conventional
- Ownership: Private
- Electric utility on property: Yes