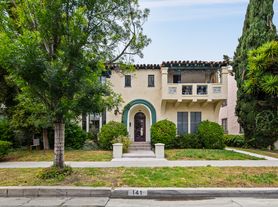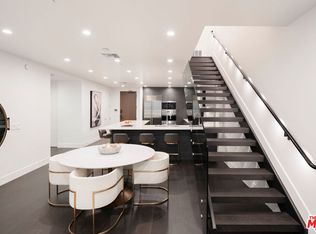Stunning Two-Story Mediterranean Penthouse located in the heart of Beverly Hills, close to all the incredible restaurants, shopping and businesses that downtown Beverly Hills offers. Enter the fully furnished, (owner would consider partially furnished or unfurnished), spacious home via private elevator direct access to double height ceilings, tile and hardwood flooring, beautiful moldings and lots of light. The main floor includes an open Living Room and dining area with Romeo and Juliet style balcony, an intimate family room/Den with a full bar and sink, large kitchen with center island, stainless steel appliances and breakfast area, two guest bedrooms with full bathroom, Powder Room, and washer/dryer. Upstairs is a balcony overlooking the Living Room and leading to a massive private roof-top patio with amazing, picturesque views. Also, upstairs is the Primary suite with fireplace, walk in closet, and large bathroom featuring a spa tub and double sinks. Building is secure with coded entry, garage parking with 3 side by side spaces and guest parking. Offered FULLY FURNISHED with linens, towels, dishes...., (OWNER WOULD CONSIDER PARTIALLY FURNISHED OR UNFURNISHED).
Copyright The MLS. All rights reserved. Information is deemed reliable but not guaranteed.
Condo for rent
$11,995/mo
125 S Rexford Dr #303, Beverly Hills, CA 90212
3beds
2,542sqft
Price may not include required fees and charges.
Condo
Available now
Central air
In unit laundry
3 Attached garage spaces parking
Central, fireplace
What's special
Guest parkingPrivate elevator direct accessWalk in closetPrimary suite with fireplaceDouble height ceilingsBeautiful moldingsStainless steel appliances
- 8 days |
- -- |
- -- |
Zillow last checked: 8 hours ago
Listing updated: 14 hours ago
Travel times
Looking to buy when your lease ends?
Consider a first-time homebuyer savings account designed to grow your down payment with up to a 6% match & a competitive APY.
Facts & features
Interior
Bedrooms & bathrooms
- Bedrooms: 3
- Bathrooms: 3
- Full bathrooms: 3
Rooms
- Room types: Office, Walk In Closet
Heating
- Central, Fireplace
Cooling
- Central Air
Appliances
- Included: Dishwasher, Disposal, Dryer, Freezer, Microwave, Range Oven, Refrigerator, Trash Compactor, Washer
- Laundry: In Unit
Features
- Elevator, View, Walk In Closet, Walk-In Closet(s)
- Flooring: Hardwood, Tile
- Has fireplace: Yes
Interior area
- Total interior livable area: 2,542 sqft
Property
Parking
- Total spaces: 3
- Parking features: Attached, Covered
- Has attached garage: Yes
- Details: Contact manager
Features
- Stories: 3
- Exterior features: Contact manager
- Has view: Yes
- View description: City View
Details
- Parcel number: 4331013069
Construction
Type & style
- Home type: Condo
- Property subtype: Condo
Condition
- Year built: 1997
Community & HOA
Location
- Region: Beverly Hills
Financial & listing details
- Lease term: 1+Year
Price history
| Date | Event | Price |
|---|---|---|
| 11/13/2025 | Price change | $11,995-5.6%$5/sqft |
Source: | ||
| 7/8/2025 | Listed for rent | $12,705+15.5%$5/sqft |
Source: | ||
| 4/30/2024 | Listing removed | -- |
Source: | ||
| 2/8/2024 | Listed for rent | $11,000$4/sqft |
Source: | ||
| 1/24/2024 | Listing removed | -- |
Source: | ||

