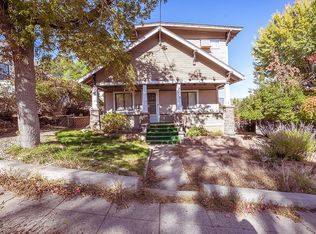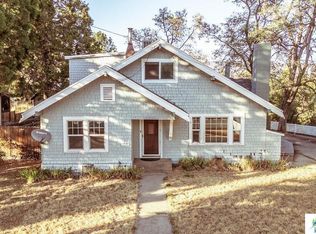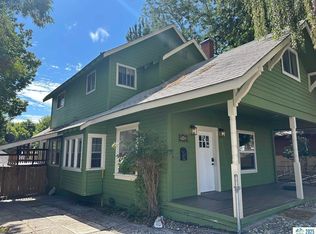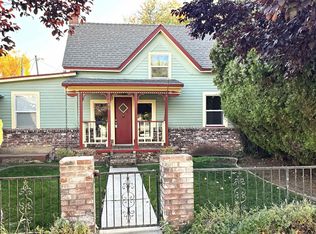This charming 3,000 sq ft Craftsman-style home in Susanville’s historic uptown district is full of character and space. With three full stories—including a finished basement with new carpet—there’s plenty of room to spread out. Enjoy quiet mornings on the covered front porch, complete with four classic tapered brick columns. The home still features many of its original vintage details, mixed with some nice updates throughout. Out back, you’ll find a large fenced yard with mature trees, a play structure, and a storage unit. It’s tucked away in a peaceful neighborhood with very little traffic perfect for anyone looking for a quiet place to call home. And when you're ready to venture out, you’re just a short walk from local favorites like the movie theater, restaurants, and downtown businesses. Homes like this don’t come up often in Susanville—definitely one to see in person!
For sale
Price cut: $20K (1/6)
$339,000
125 S Roop St, Susanville, CA 96130
5beds
3,000sqft
Est.:
Single Family Residence
Built in 1950
7,840.8 Square Feet Lot
$332,100 Zestimate®
$113/sqft
$-- HOA
What's special
- 36 days |
- 1,554 |
- 77 |
Zillow last checked: 8 hours ago
Listing updated: January 05, 2026 at 07:51pm
Listed by:
Micah Freeman,
Smith Properties,
Andrew J Rupley,
Smith Properties
Source: Tehama County AOR,MLS#: 20250906
Tour with a local agent
Facts & features
Interior
Bedrooms & bathrooms
- Bedrooms: 5
- Bathrooms: 3
- Full bathrooms: 3
Heating
- Central, Oil
Cooling
- Wall/Window Unit(s)
Appliances
- Included: Some Gas Appliances, Dishwasher, Electric Oven, Electric Range, Microwave
- Laundry: Laundry Room, Electric Dryer Hookup
Features
- Ceiling Fan(s), Walk-In Closet(s), Loft, Utility Room
- Flooring: Carpet, Laminate, Wood
- Windows: Double Pane Windows, Single Pane
- Basement: Full
- Number of fireplaces: 1
- Fireplace features: One, Insert, Living Room
Interior area
- Total structure area: 3,000
- Total interior livable area: 3,000 sqft
Property
Parking
- Total spaces: 1
- Parking features: Asphalt, Attached, Garage, RV Access/Parking
- Attached garage spaces: 1
Features
- Patio & porch: Covered, Deck, Patio
- Exterior features: Shed, Lighting
- Pool features: None
- Fencing: Back Yard,Partial
- Has view: Yes
Lot
- Size: 7,840.8 Square Feet
- Features: City Lot, Landscaped, Neighborhood, Public Road, Trees
Details
- Additional structures: Shed(s)
- Parcel number: 103304013000
- Zoning description: R1
- Special conditions: Standard
Construction
Type & style
- Home type: SingleFamily
- Property subtype: Single Family Residence
Materials
- Shingle Siding
- Foundation: Perimeter Wall, Basement
- Roof: Composition
Condition
- Year built: 1950
Utilities & green energy
- Sewer: Public Sewer
- Water: Public
- Utilities for property: Electricity Available, Natural Gas Available
Community & HOA
Location
- Region: Susanville
Financial & listing details
- Price per square foot: $113/sqft
- Tax assessed value: $275,808
- Date on market: 4/19/2025
- Listing terms: Cash to New Loan
- Road surface type: Paved
Estimated market value
$332,100
$315,000 - $349,000
$2,411/mo
Price history
Price history
| Date | Event | Price |
|---|---|---|
| 1/6/2026 | Price change | $339,000-5.6%$113/sqft |
Source: Tehama County AOR #20250906 Report a problem | ||
| 9/25/2025 | Price change | $359,000-5.3%$120/sqft |
Source: | ||
| 6/8/2025 | Price change | $379,000-5%$126/sqft |
Source: | ||
| 4/20/2025 | Listed for sale | $399,000+122.3%$133/sqft |
Source: | ||
| 4/23/2014 | Sold | $179,500-10.8%$60/sqft |
Source: | ||
Public tax history
Public tax history
| Year | Property taxes | Tax assessment |
|---|---|---|
| 2025 | -- | $275,808 +2% |
| 2024 | $2,780 +1.7% | $270,401 +2% |
| 2023 | $2,735 +2% | $265,100 +2% |
Find assessor info on the county website
BuyAbility℠ payment
Est. payment
$2,024/mo
Principal & interest
$1617
Property taxes
$288
Home insurance
$119
Climate risks
Neighborhood: 96130
Nearby schools
GreatSchools rating
- NAMcKinley Elementary SchoolGrades: K-2Distance: 1.1 mi
- 6/10Diamond View Middle SchoolGrades: 6-8Distance: 0.8 mi
- 5/10Lassen High SchoolGrades: 9-12Distance: 0.5 mi
- Loading
- Loading




