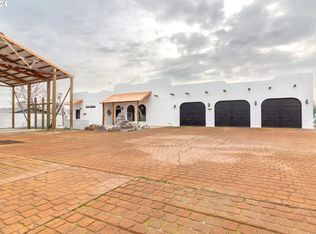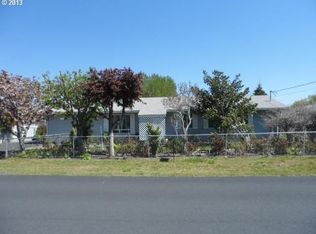Fabulous classic home awaits your creativity! Spacious 4 bedroom 3 bath home features gracious living space, large master suite, 2 car attached garage, large privacy fenced back yard with pergola covered patio. This house ready to be your home!
This property is off market, which means it's not currently listed for sale or rent on Zillow. This may be different from what's available on other websites or public sources.


