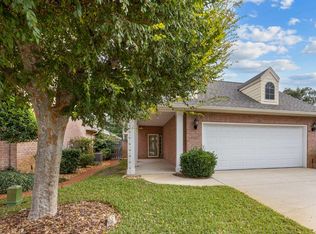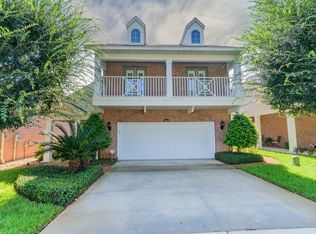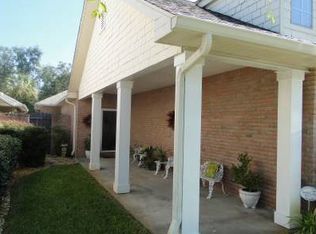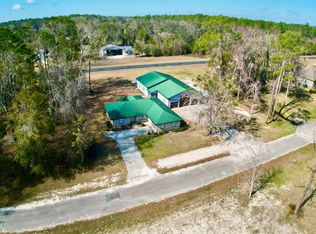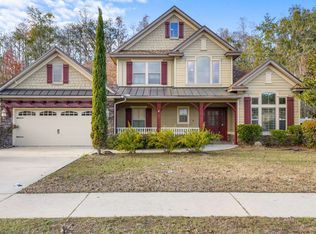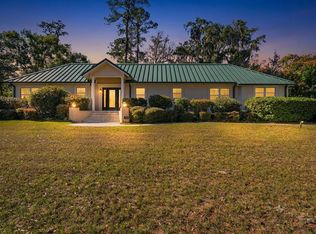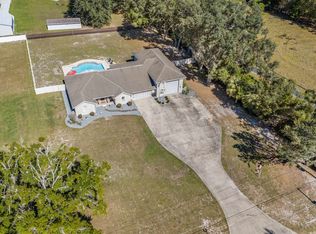Discover upscale living in this masterfully remodeled custom executive home, perfectly situated in-town for maximum convenience to all amenities. Nestled on one of Lake City's most established and picturesque streets, this stunning 3BR/3BA residence offers timeless elegance blended with inviting warmth. Step inside to find a spacious and thoughtfully designed layout featuring a flex room and an oversized utility room complete with a built-in craft space—ideal for your creative side or extra organization. The expansive kitchen is a true showstopper, boasting granite countertops, a large center island perfect for meal prep, and a seamless flow into the dining room and a charming butler bar station. The great room is the heart of the home, featuring a warm fireplace and vaulted ceilings that create an open, airy feel. The owner's suite is a luxurious retreat, complete with its own fireplace, modern vanities, an oversized tiled shower, and a dream-worthy walk-in closet with custom built-ins. Step outside and you’ll be welcomed into a backyard built for both relaxation and entertaining. A screened inground pool and expansive pool deck set the stage for unforgettable gatherings. The cozy firepit area, enhanced by brick pavers, offers a perfect spot for evenings under the stars. A large metal workshop rounds out the property, providing the perfect space for hobbies, projects, or additional storage. This is more than just a home - it’s an exceptional lifestyle opportunity.
For sale
$599,000
125 SE Butler Gln, Lake City, FL 32025
3beds
3,160sqft
Est.:
Single Family Residence
Built in 1996
0.89 Acres Lot
$-- Zestimate®
$190/sqft
$-- HOA
What's special
Large center islandGranite countertopsSeamless flowScreened inground poolOversized utility roomCustom built-insFlex room
- 256 days |
- 258 |
- 15 |
Zillow last checked: 8 hours ago
Listing updated: October 13, 2025 at 02:22pm
Listed by:
Missy Zecher 386-623-0237,
REMAX PROFESSIONALS, INC. 386-758-8900
Source: NFMLS,MLS#: 126703
Tour with a local agent
Facts & features
Interior
Bedrooms & bathrooms
- Bedrooms: 3
- Bathrooms: 3
- Full bathrooms: 3
Rooms
- Room types: Kitchen, Dining Room, Living Room
Heating
- Central Electric
Cooling
- Central Air
Appliances
- Included: Refrigerator, Microwave, Dishwasher, Washer, Dryer, Electric Range
- Laundry: Laundry Room, Inside
Features
- Insulated, Fireplace, Ceiling Fan(s), Vaulted Ceiling(s), High Speed Internet, Internet Satellite, TV Satellite, Granite Counters
- Flooring: Carpet Vinyl, Tile
- Windows: Aluminum Frames, Insulated Windows, Blinds
- Has fireplace: Yes
- Fireplace features: Wood Burning
Interior area
- Total structure area: 3,160
- Total interior livable area: 3,160 sqft
Property
Parking
- Parking features: 3+ Car, Garage, Driveway
- Has garage: Yes
- Has uncovered spaces: Yes
Features
- Levels: One
- Patio & porch: Front Porch, Covered, Rear Porch
- Exterior features: Sprinkler System, Termite Control, Rain Gutters Partial Roof, Irrigation, Shrubbery, Plant Bed
- Has private pool: Yes
- Pool features: In Ground, Screen Enclosure, Concrete, Salt Water
- Fencing: Wood,Partial,Fenced
Lot
- Size: 0.89 Acres
- Dimensions: .89 Acres
Details
- Additional structures: Shed(s), Storage, Workshop Metal Frame Metal Sided, With Slab
- Parcel number: 054S1707683006
- Zoning: RSF-1
- Other equipment: Sprinkler System, Irrigation Equipment
Construction
Type & style
- Home type: SingleFamily
- Property subtype: Single Family Residence
Materials
- Block Stucco
- Foundation: Slab
- Roof: Other
Condition
- New construction: No
- Year built: 1996
Utilities & green energy
- Sewer: Public Sewer
- Water: Well, Public
Community & HOA
Community
- Features: City Limits
- Subdivision: Hickory Hills Estates
HOA
- Has HOA: No
Location
- Region: Lake City
Financial & listing details
- Price per square foot: $190/sqft
- Tax assessed value: $268,283
- Annual tax amount: $5,751
- Date on market: 4/11/2025
- Road surface type: Paved
Estimated market value
Not available
Estimated sales range
Not available
$2,965/mo
Price history
Price history
| Date | Event | Price |
|---|---|---|
| 10/13/2025 | Listed for sale | $599,000$190/sqft |
Source: | ||
| 9/29/2025 | Contingent | $599,000$190/sqft |
Source: | ||
| 4/11/2025 | Listed for sale | $599,000$190/sqft |
Source: | ||
Public tax history
Public tax history
| Year | Property taxes | Tax assessment |
|---|---|---|
| 2020 | $3,879 -32.6% | -- |
| 2019 | $5,751 | $268,283 +8.7% |
| 2018 | $5,751 +30.3% | $246,749 +2.1% |
Find assessor info on the county website
BuyAbility℠ payment
Est. payment
$3,815/mo
Principal & interest
$2866
Property taxes
$739
Home insurance
$210
Climate risks
Neighborhood: 32025
Nearby schools
GreatSchools rating
- 4/10Richardson Middle SchoolGrades: 6Distance: 1.3 mi
- 3/10Columbia High SchoolGrades: 9-12Distance: 1.2 mi
- 4/10Lake City Middle SchoolGrades: 7-8Distance: 1.3 mi
- Loading
- Loading
