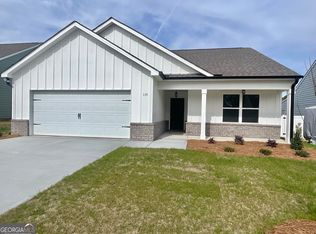Closed
$260,000
125 Savannah Way, Milner, GA 30257
3beds
1,476sqft
Single Family Residence
Built in 2019
6,098.4 Square Feet Lot
$255,600 Zestimate®
$176/sqft
$1,925 Estimated rent
Home value
$255,600
Estimated sales range
Not available
$1,925/mo
Zestimate® history
Loading...
Owner options
Explore your selling options
What's special
***SELLER WILLING TO PAY CLOSING COST***NEW STOVE, WASHER, DRYER & REFRIDGERATOR TRANSFERS WITH SALE****This stunning home is in the desirable Milner, Georgia community Vintage Park and features three spacious bedrooms, two and a half bathrooms, and an inviting open layout with a grand foyer, cozy living area, an added office space and a modern kitchen equipped with stainless steel appliances. This property is pet-friendly and includes a fenced backyard and a covered patio which makes it great for outdoor entertainment and relaxation. Upstairs, you'll find a laundry room, two generously sized bedrooms, and a master suite with an expansive walk-in closet, his and her sinks and a soaking tub. Perfect for first-time buyers or those looking to upgrade, this home strikes a balance between serene living and convenient access to amenities. LENDER CREDIT of $2,500.00 with Kathy Pilgrim with GSF Home Loans.
Zillow last checked: 8 hours ago
Listing updated: July 02, 2025 at 04:05am
Listed by:
Demetrrius Andrews (678)900-3026,
ABR Realty Group, LLC
Bought with:
Demetrrius Andrews, 382690
ABR Realty Group, LLC
Source: GAMLS,MLS#: 10394795
Facts & features
Interior
Bedrooms & bathrooms
- Bedrooms: 3
- Bathrooms: 3
- Full bathrooms: 2
- 1/2 bathrooms: 1
Dining room
- Features: Dining Rm/Living Rm Combo
Kitchen
- Features: Pantry
Heating
- Central, Electric
Cooling
- Ceiling Fan(s), Central Air, Electric
Appliances
- Included: Dishwasher, Disposal, Electric Water Heater, Microwave, Oven/Range (Combo), Refrigerator, Stainless Steel Appliance(s)
- Laundry: In Hall
Features
- Double Vanity, High Ceilings, Other, Separate Shower, Soaking Tub, Entrance Foyer, Walk-In Closet(s)
- Flooring: Carpet, Hardwood
- Basement: None
- Has fireplace: No
Interior area
- Total structure area: 1,476
- Total interior livable area: 1,476 sqft
- Finished area above ground: 1,476
- Finished area below ground: 0
Property
Parking
- Parking features: Garage Door Opener, Garage
- Has garage: Yes
Features
- Levels: Two
- Stories: 2
- Patio & porch: Porch
Lot
- Size: 6,098 sqft
- Features: Level
Details
- Parcel number: M08019C13
Construction
Type & style
- Home type: SingleFamily
- Architectural style: Brick/Frame,Traditional
- Property subtype: Single Family Residence
Materials
- Brick, Concrete, Wood Siding
- Foundation: Slab
- Roof: Composition
Condition
- Resale
- New construction: No
- Year built: 2019
Utilities & green energy
- Sewer: Public Sewer
- Water: Public
- Utilities for property: High Speed Internet, Sewer Connected, Underground Utilities
Community & neighborhood
Community
- Community features: None
Location
- Region: Milner
- Subdivision: Vintage Park
HOA & financial
HOA
- Has HOA: No
- Services included: None
Other
Other facts
- Listing agreement: Exclusive Right To Sell
- Listing terms: Cash,Conventional,FHA,USDA Loan,VA Loan
Price history
| Date | Event | Price |
|---|---|---|
| 6/30/2025 | Sold | $260,000-5.5%$176/sqft |
Source: | ||
| 4/19/2025 | Pending sale | $275,000$186/sqft |
Source: | ||
| 12/5/2024 | Price change | $275,000-5.1%$186/sqft |
Source: | ||
| 11/14/2024 | Price change | $289,900-1.7%$196/sqft |
Source: | ||
| 10/12/2024 | Listed for sale | $295,000+87.3%$200/sqft |
Source: | ||
Public tax history
| Year | Property taxes | Tax assessment |
|---|---|---|
| 2024 | $2,672 -8.1% | $89,536 -1.9% |
| 2023 | $2,907 +3.4% | $91,259 +11.4% |
| 2022 | $2,811 +19.2% | $81,913 +25.6% |
Find assessor info on the county website
Neighborhood: 30257
Nearby schools
GreatSchools rating
- NALamar County Primary SchoolGrades: PK-2Distance: 5.3 mi
- 5/10Lamar County Middle SchoolGrades: 6-8Distance: 5.3 mi
- 3/10Lamar County Comprehensive High SchoolGrades: 9-12Distance: 5.1 mi
Schools provided by the listing agent
- Elementary: Lamar County Primary/Elementar
- Middle: Lamar County
- High: Lamar County
Source: GAMLS. This data may not be complete. We recommend contacting the local school district to confirm school assignments for this home.
Get a cash offer in 3 minutes
Find out how much your home could sell for in as little as 3 minutes with a no-obligation cash offer.
Estimated market value
$255,600
Get a cash offer in 3 minutes
Find out how much your home could sell for in as little as 3 minutes with a no-obligation cash offer.
Estimated market value
$255,600
