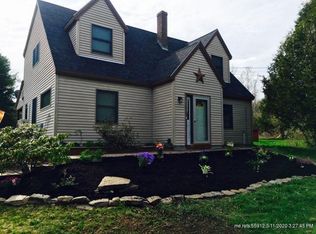Closed
$326,500
125 Sawyer Road, Hampden, ME 04444
3beds
1,699sqft
Single Family Residence
Built in 1940
1.39 Acres Lot
$369,700 Zestimate®
$192/sqft
$2,413 Estimated rent
Home value
$369,700
$348,000 - $392,000
$2,413/mo
Zestimate® history
Loading...
Owner options
Explore your selling options
What's special
Welcome to this charming 3 bed, 1.5 bath cape style farmhouse located in the highly sought after town of Hampden. This lovely home features a beautifully landscaped open backyard that's perfect for entertaining, with a fenced-in in-ground pool that provides a relaxing retreat for hot summer days.
The home's interior boasts newer updates and appliances including a heat pump and pellet stove, providing both comfort and energy efficiency. The layout is spacious and inviting, with plenty of natural light throughout the living areas.
The property also includes a barn/garage that offers ample space for storage, hobbies, or a workshop. The wonderful community and excellent school system make this home a great fit for families, while the quiet rural neighborhood provides a peaceful and serene setting for all.
Located just 15 minutes from Bangor, this property is close to all amenities and attractions, while still offering the tranquility of country living. Don't miss out on the opportunity to make this beautiful piece of Hampden your own!
Zillow last checked: 8 hours ago
Listing updated: January 13, 2025 at 07:09pm
Listed by:
Realty of Maine
Bought with:
Two Rivers Realty, LLC
Source: Maine Listings,MLS#: 1553445
Facts & features
Interior
Bedrooms & bathrooms
- Bedrooms: 3
- Bathrooms: 2
- Full bathrooms: 1
- 1/2 bathrooms: 1
Primary bedroom
- Level: First
Bedroom 1
- Level: Second
- Area: 168 Square Feet
- Dimensions: 14 x 12
Bedroom 2
- Level: Second
- Area: 168 Square Feet
- Dimensions: 14 x 12
Dining room
- Level: First
- Area: 96 Square Feet
- Dimensions: 12 x 8
Family room
- Level: First
- Area: 135 Square Feet
- Dimensions: 15 x 9
Kitchen
- Level: First
- Area: 168 Square Feet
- Dimensions: 14 x 12
Laundry
- Level: First
- Area: 40 Square Feet
- Dimensions: 8 x 5
Living room
- Level: First
- Area: 276 Square Feet
- Dimensions: 23 x 12
Heating
- Forced Air, Heat Pump, Stove
Cooling
- Heat Pump
Appliances
- Included: Dishwasher, Electric Range, Refrigerator
Features
- 1st Floor Bedroom, Pantry
- Flooring: Tile, Wood
- Basement: Interior Entry,Sump Pump,Unfinished
- Has fireplace: No
Interior area
- Total structure area: 1,699
- Total interior livable area: 1,699 sqft
- Finished area above ground: 1,699
- Finished area below ground: 0
Property
Parking
- Total spaces: 2
- Parking features: Gravel, 1 - 4 Spaces, Garage Door Opener, Detached
- Garage spaces: 2
Features
- Patio & porch: Porch
- Body of water: Soudabsacook
- Frontage length: Waterfrontage: 6,Waterfrontage Owned: 6,Waterfrontage Shared: 6
Lot
- Size: 1.39 Acres
- Features: Neighborhood, Rural, Level, Open Lot, Landscaped
Details
- Parcel number: HAMNM04B0L058
- Zoning: Rural
Construction
Type & style
- Home type: SingleFamily
- Architectural style: Cape Cod,Farmhouse
- Property subtype: Single Family Residence
Materials
- Wood Frame, Vinyl Siding
- Roof: Shingle
Condition
- Year built: 1940
Utilities & green energy
- Electric: Circuit Breakers, Generator Hookup
- Sewer: Private Sewer
- Water: Private, Well
- Utilities for property: Utilities On, Pole
Community & neighborhood
Location
- Region: Hampden
Other
Other facts
- Road surface type: Paved
Price history
| Date | Event | Price |
|---|---|---|
| 7/6/2023 | Sold | $326,500+1.6%$192/sqft |
Source: | ||
| 6/22/2023 | Pending sale | $321,500$189/sqft |
Source: | ||
| 4/20/2023 | Contingent | $321,500$189/sqft |
Source: | ||
| 4/5/2023 | Price change | $321,500-3.7%$189/sqft |
Source: | ||
| 3/27/2023 | Price change | $334,000-4.3%$197/sqft |
Source: | ||
Public tax history
| Year | Property taxes | Tax assessment |
|---|---|---|
| 2024 | $3,423 +2.3% | $218,700 +25.8% |
| 2023 | $3,346 +15% | $173,800 +23.6% |
| 2022 | $2,910 | $140,600 |
Find assessor info on the county website
Neighborhood: 04444
Nearby schools
GreatSchools rating
- NAEarl C Mcgraw SchoolGrades: K-2Distance: 4.9 mi
- 10/10Reeds Brook Middle SchoolGrades: 6-8Distance: 4.8 mi
- 7/10Hampden AcademyGrades: 9-12Distance: 4.9 mi
Get pre-qualified for a loan
At Zillow Home Loans, we can pre-qualify you in as little as 5 minutes with no impact to your credit score.An equal housing lender. NMLS #10287.
