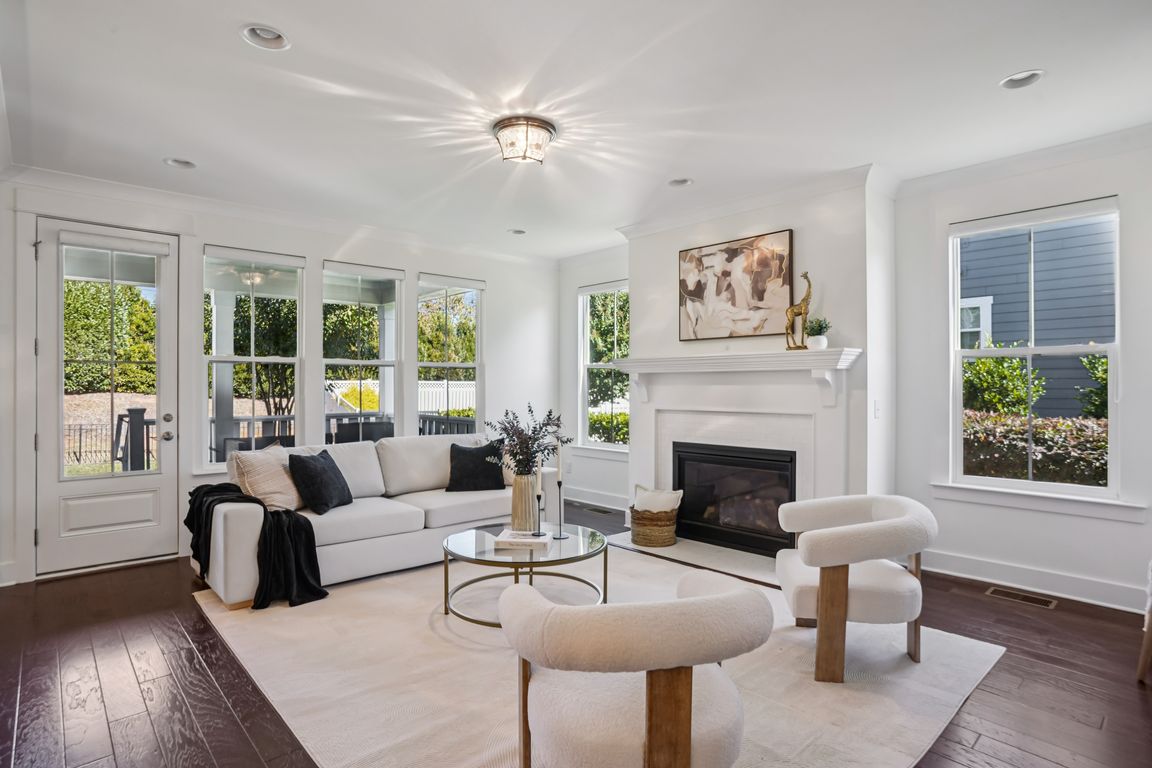Open: Sat 11am-1pm

Active
$849,950
4beds
3,304sqft
125 Slocumb Ln, Mooresville, NC 28117
4beds
3,304sqft
Single family residence
Built in 2017
0.24 Acres
2 Attached garage spaces
$257 price/sqft
$1,380 annually HOA fee
What's special
Covered porchesGourmet kitchenRich hardwood floorsFresh paintSpa-inspired bathFully fenced backyardGranite countertops
Fall in love with this stunning move-in ready home in the highly desirable Reserve at Langtree Plantation! Offering over 3,300 square feet of beautifully designed living space, this like-new property shines with fresh paint, brand-new designer light fixtures, and rich hardwood floors throughout the main level. The open-concept layout seamlessly connects ...
- 8 days |
- 1,178 |
- 41 |
Likely to sell faster than
Source: Canopy MLS as distributed by MLS GRID,MLS#: 4313921
Travel times
Living Room
Kitchen
Primary Bedroom
Zillow last checked: 7 hours ago
Listing updated: October 23, 2025 at 07:14am
Listing Provided by:
Douglas Christen douglas@nestlewoodrealty.com,
Nestlewood Realty, LLC
Source: Canopy MLS as distributed by MLS GRID,MLS#: 4313921
Facts & features
Interior
Bedrooms & bathrooms
- Bedrooms: 4
- Bathrooms: 3
- Full bathrooms: 3
- Main level bedrooms: 1
Primary bedroom
- Features: Walk-In Closet(s)
- Level: Upper
- Area: 273.07 Square Feet
- Dimensions: 15' 10" X 17' 3"
Bedroom s
- Level: Main
- Area: 129.09 Square Feet
- Dimensions: 10' 10" X 11' 11"
Bedroom s
- Level: Upper
- Area: 142.16 Square Feet
- Dimensions: 11' 1" X 12' 10"
Bedroom s
- Level: Upper
- Area: 212.53 Square Feet
- Dimensions: 17' 10" X 11' 11"
Bathroom full
- Level: Main
- Area: 40.88 Square Feet
- Dimensions: 5' 4" X 7' 8"
Bathroom full
- Level: Upper
- Area: 163.28 Square Feet
- Dimensions: 10' 5" X 15' 8"
Bathroom full
- Level: Upper
- Area: 81.38 Square Feet
- Dimensions: 10' 6" X 7' 9"
Bonus room
- Level: Upper
- Area: 531.79 Square Feet
- Dimensions: 20' 11" X 25' 5"
Breakfast
- Level: Main
- Area: 126.38 Square Feet
- Dimensions: 10' 3" X 12' 4"
Kitchen
- Features: Breakfast Bar
- Level: Main
- Area: 192.86 Square Feet
- Dimensions: 10' 4" X 18' 8"
Laundry
- Level: Main
- Area: 84.56 Square Feet
- Dimensions: 12' 1" X 7' 0"
Living room
- Level: Main
- Area: 265.07 Square Feet
- Dimensions: 15' 9" X 16' 10"
Other
- Level: Main
- Area: 82.77 Square Feet
- Dimensions: 7' 7" X 10' 11"
Office
- Level: Main
- Area: 106.7 Square Feet
- Dimensions: 10' 8" X 10' 0"
Heating
- Central
Cooling
- Ceiling Fan(s), Central Air
Appliances
- Included: Dishwasher, Disposal, Electric Oven, Electric Water Heater, Exhaust Fan, Gas Range, Microwave, Self Cleaning Oven
- Laundry: Mud Room, Inside, Laundry Room, Main Level, Sink
Features
- Kitchen Island, Pantry, Walk-In Closet(s)
- Flooring: Tile, Wood
- Doors: Insulated Door(s), Sliding Doors
- Windows: Insulated Windows
- Has basement: No
- Attic: Pull Down Stairs
- Fireplace features: Gas Log, Gas Vented, Living Room
Interior area
- Total structure area: 3,304
- Total interior livable area: 3,304 sqft
- Finished area above ground: 3,304
- Finished area below ground: 0
Video & virtual tour
Property
Parking
- Total spaces: 2
- Parking features: Driveway, Attached Garage, Garage on Main Level
- Attached garage spaces: 2
- Has uncovered spaces: Yes
- Details: Large/Wide driveway with ability to park multiple cars / garage has extra built in storage
Features
- Levels: Two
- Stories: 2
- Patio & porch: Covered, Deck, Front Porch, Rear Porch, Wrap Around
- Fencing: Back Yard,Full
- Waterfront features: None
Lot
- Size: 0.24 Acres
- Features: Level, Wooded
Details
- Parcel number: 4645111242.000
- Zoning: R
- Special conditions: Standard
Construction
Type & style
- Home type: SingleFamily
- Architectural style: Arts and Crafts,Farmhouse,Transitional
- Property subtype: Single Family Residence
Materials
- Brick Full, Hardboard Siding, Wood
- Foundation: Crawl Space
Condition
- New construction: No
- Year built: 2017
Utilities & green energy
- Sewer: Public Sewer
- Water: City
- Utilities for property: Electricity Connected, Fiber Optics
Community & HOA
Community
- Features: Sidewalks
- Security: Carbon Monoxide Detector(s), Smoke Detector(s)
- Subdivision: The Reserve at Langtree Plantation
HOA
- Has HOA: Yes
- HOA fee: $1,380 annually
- HOA name: Reserve at Langtree HOA
- HOA phone: 850-497-9126
Location
- Region: Mooresville
Financial & listing details
- Price per square foot: $257/sqft
- Tax assessed value: $630,920
- Annual tax amount: $3,782
- Date on market: 10/17/2025
- Listing terms: Cash,Conventional,VA Loan
- Electric utility on property: Yes
- Road surface type: Concrete, Paved