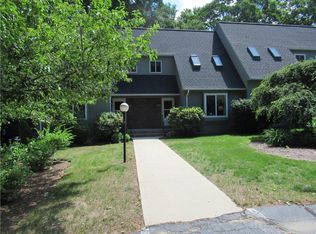Sold for $389,900 on 09/25/25
$389,900
125 Smith Ave UNIT 5C, Smithfield, RI 02828
2beds
1,722sqft
Townhouse
Built in 1983
-- sqft lot
$392,000 Zestimate®
$226/sqft
$2,793 Estimated rent
Home value
$392,000
$353,000 - $435,000
$2,793/mo
Zestimate® history
Loading...
Owner options
Explore your selling options
What's special
Welcome to Orchard Gates—where comfort meets convenience in this stunning, move-in-ready townhome! This desirable unit features a one-car integral garage, central air conditioning, and an oversized private deck, perfect for relaxing or entertaining. Inside, enjoy gleaming hardwoods throughout the first floor, brand-new carpets, fresh paint, and an abundance of natural light from new skylights and a new roof. The main level boasts a spacious living room, half bath, and an open-concept layout flowing into the dining area and updated kitchen, complete with sliding doors to your private outdoor retreat. Upstairs, you'll find a generous primary suite with ensuite bath and walk-in closet, a comfortable guest bedroom, and a full bathroom. The finished lower level offers bonus living space, laundry, additional storage, and garage access. Set in a peaceful, well-maintained community, you're just minutes from local shopping, restaurants, scenic trails, and major highways. Enjoy an easy commute to Providence, Boston, or Worcester from this prime location. Don’t miss your opportunity to make this beautiful townhome your own!
Zillow last checked: 8 hours ago
Listing updated: October 09, 2025 at 04:49pm
Listed by:
My Greene Team 401-495-4663,
Keller Williams Leading Edge
Bought with:
The Stearns McGee Team
RE/MAX Properties
Scott McGee, RES.0032155
RE/MAX Properties
Source: StateWide MLS RI,MLS#: 1389671
Facts & features
Interior
Bedrooms & bathrooms
- Bedrooms: 2
- Bathrooms: 3
- Full bathrooms: 2
- 1/2 bathrooms: 1
Bathroom
- Features: Bath w Shower Stall, Bath w Tub & Shower
Heating
- Natural Gas, Central Air, Central, Forced Air
Cooling
- Central Air
Appliances
- Included: Gas Water Heater, Dishwasher, Dryer, Microwave, Oven/Range, Refrigerator, Washer
- Laundry: In Unit
Features
- Wall (Dry Wall), Skylight, Stairs, Plumbing (Mixed), Insulation (Unknown)
- Flooring: Ceramic Tile, Hardwood, Carpet
- Doors: Storm Door(s)
- Windows: Skylight(s)
- Basement: Full,Interior Entry,Finished,Family Room,Living Room,Media Room,Storage Space,Utility
- Has fireplace: No
- Fireplace features: None
Interior area
- Total structure area: 1,330
- Total interior livable area: 1,722 sqft
- Finished area above ground: 1,330
- Finished area below ground: 392
Property
Parking
- Total spaces: 3
- Parking features: Integral, Assigned, Driveway
- Attached garage spaces: 1
- Has uncovered spaces: Yes
Features
- Stories: 2
- Entry location: None
Lot
- Features: Paved
Details
- Parcel number: SMITM44B000L057U5C
- Special conditions: Conventional/Market Value
Construction
Type & style
- Home type: Townhouse
- Property subtype: Townhouse
Materials
- Dry Wall, Clapboard, Wood
- Foundation: Concrete Perimeter
Condition
- New construction: No
- Year built: 1983
Utilities & green energy
- Electric: 100 Amp Service
- Utilities for property: Sewer Connected, Water Connected
Community & neighborhood
Community
- Community features: Highway Access, Interstate, Private School, Public School, Recreational Facilities, Restaurants, Near Shopping
Location
- Region: Smithfield
HOA & financial
HOA
- Has HOA: No
- HOA fee: $230 monthly
Price history
| Date | Event | Price |
|---|---|---|
| 9/25/2025 | Sold | $389,900$226/sqft |
Source: | ||
| 8/13/2025 | Pending sale | $389,900$226/sqft |
Source: | ||
| 8/7/2025 | Price change | $389,900-2.5%$226/sqft |
Source: | ||
| 7/10/2025 | Listed for sale | $399,900-5.9%$232/sqft |
Source: | ||
| 7/9/2025 | Listing removed | $424,900$247/sqft |
Source: | ||
Public tax history
| Year | Property taxes | Tax assessment |
|---|---|---|
| 2025 | $4,277 -6.4% | $345,200 +9.1% |
| 2024 | $4,570 +5.3% | $316,500 |
| 2023 | $4,342 +2.7% | $316,500 |
Find assessor info on the county website
Neighborhood: 02828
Nearby schools
GreatSchools rating
- NAWilliam Winsor SchoolGrades: K-5Distance: 1.3 mi
- 7/10Vincent J. Gallagher Middle SchoolGrades: 6-8Distance: 2 mi
- 7/10Smithfield High SchoolGrades: 9-12Distance: 1.9 mi

Get pre-qualified for a loan
At Zillow Home Loans, we can pre-qualify you in as little as 5 minutes with no impact to your credit score.An equal housing lender. NMLS #10287.
Sell for more on Zillow
Get a free Zillow Showcase℠ listing and you could sell for .
$392,000
2% more+ $7,840
With Zillow Showcase(estimated)
$399,840