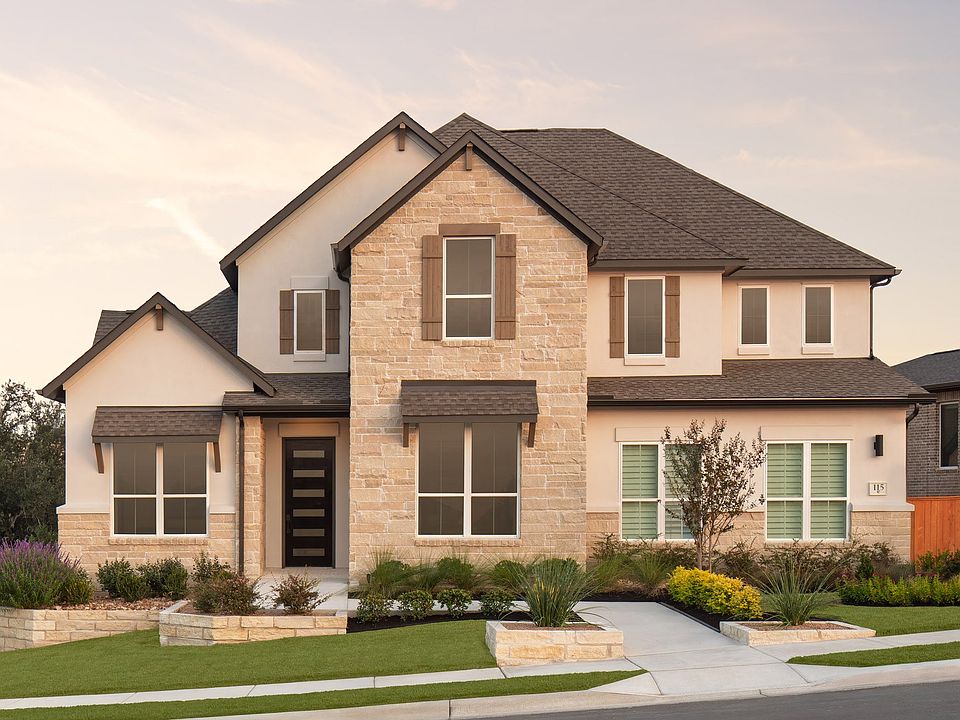This magnificent two-story home perfectly blends luxury, functionality, and modern design. With 4 bedrooms, 4.5 bathrooms, and a spacious 3-car tandem garage, it offers room for everyone. Soaring vaulted ceilings lead into an inviting layout featuring a fireplace, private study, and formal dining room. The chef's kitchen boasts a large island, long counters, walk-in pantry, and seamless flow into the living and breakfast areas. The main-level primary suite is a private retreat with a spa-like bath, freestanding tub, and massive walk-in closet. A secondary bedroom with a private bath is ideal for guests or multi-generational living. Upstairs, a grand game room overlooks the open-to-below space, along with two more bedrooms-each with walk-in closets, and one with its own bath. Thoughtfully designed for comfort and entertaining, this home has it all. Don't wait-schedule your tour today and make this dream home yours!
New construction
Special offer
$726,286
125 Smoke Signal Ct, Liberty Hill, TX 78642
4beds
3,642sqft
Single Family Residence
Built in 2026
-- sqft lot
$706,800 Zestimate®
$199/sqft
$-- HOA
Under construction (available January 2026)
Currently being built and ready to move in soon. Reserve today by contacting the builder.
What's special
Formal dining roomOpen-to-below spaceInviting layoutFreestanding tubPrivate studySoaring vaulted ceilingsGrand game room
This home is based on the Haskell plan.
Call: (254) 256-3124
- 49 days |
- 15 |
- 1 |
Zillow last checked: October 18, 2025 at 05:54pm
Listing updated: October 18, 2025 at 05:54pm
Listed by:
Coventry Homes
Source: Coventry Homes
Travel times
Schedule tour
Select your preferred tour type — either in-person or real-time video tour — then discuss available options with the builder representative you're connected with.
Facts & features
Interior
Bedrooms & bathrooms
- Bedrooms: 4
- Bathrooms: 5
- Full bathrooms: 4
- 1/2 bathrooms: 1
Interior area
- Total interior livable area: 3,642 sqft
Video & virtual tour
Property
Parking
- Total spaces: 3
- Parking features: Garage
- Garage spaces: 3
Features
- Levels: 2.0
- Stories: 2
Construction
Type & style
- Home type: SingleFamily
- Property subtype: Single Family Residence
Condition
- New Construction,Under Construction
- New construction: Yes
- Year built: 2026
Details
- Builder name: Coventry Homes
Community & HOA
Community
- Subdivision: Lariat
Location
- Region: Liberty Hill
Financial & listing details
- Price per square foot: $199/sqft
- Date on market: 9/9/2025
About the community
PoolPlaygroundBasketballPond+ 5 more
Discover the Charm of Lariat , a 600+ acre master-planned community offering beautifully designed Coventry Homes, luxury amenities and Hill Country views. Located in fast-growing Liberty Hill with easy access to Highway 183, top Austin employers and local area attractions, Lariat offers residents an idyllic lifestyle. Residents will enjoy a variety of planned amenities, including a resort-style swimming pool, splash pad, multiple sports courts, dog park, and an event pavilion, which will host a weekend farmers' market. For those who love the outdoors, the community will feature an extensive trail system, lush greenspaces, parks, and a stocked pond with fishing dock. Students attend Liberty Hill ISD Schools, including A planned onsite elementary school, slated to open in 2026. Stop by our model home today and learn more about new homes in Lariat!
Rates Starting as Low as 2.99% (5.959% APR)*
Biggest Savings Sales Event-Think big, save bigger with low rates and huge savings on quick move-in homes!Source: Coventry Homes
