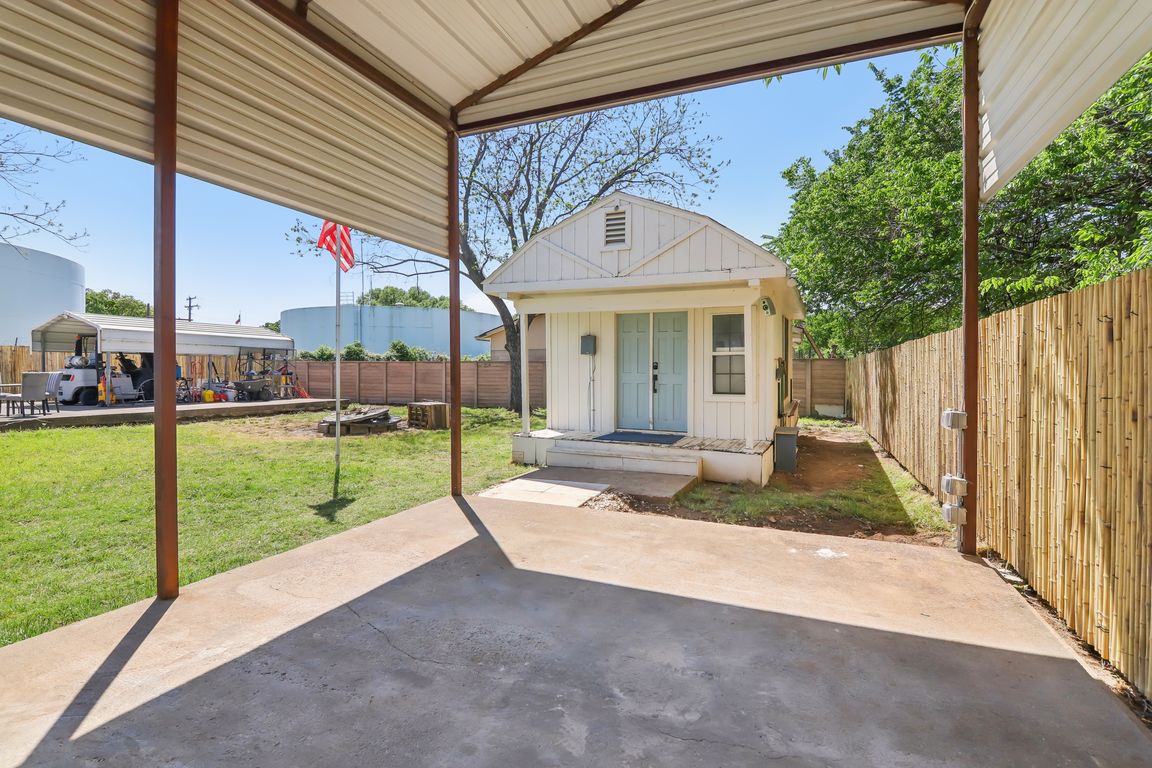
For salePrice cut: $16K (10/14)
$329,000
3beds
1,493sqft
125 Souder Dr, Hurst, TX 76053
3beds
1,493sqft
Single family residence
Built in 1950
0.27 Acres
2 Carport spaces
$220 price/sqft
What's special
Mother-in-law suiteHardwood floorsLarge primary suite
Roll up with the RV, park the trailer, or charge up the EV—there’s room and power for it all with NO HOA to hold you back! Tucked behind a chic bamboo fence, you’ll find a space that’s equal parts retreat and opportunity. The DETACHED OUTBUILDING is your do-it-all space—MOTHER-IN-LAW suite, guest ...
- 194 days |
- 538 |
- 27 |
Source: NTREIS,MLS#: 20907577
Travel times
Kitchen
Living Room
Primary Bedroom
Zillow last checked: 7 hours ago
Listing updated: October 29, 2025 at 04:09pm
Listed by:
Eunice Pettaway 0565070 214-616-4096,
TDRealty 817-890-7325
Source: NTREIS,MLS#: 20907577
Facts & features
Interior
Bedrooms & bathrooms
- Bedrooms: 3
- Bathrooms: 2
- Full bathrooms: 2
Primary bedroom
- Features: En Suite Bathroom, Walk-In Closet(s)
- Level: First
- Dimensions: 16 x 11
Bedroom
- Level: First
- Dimensions: 12 x 11
Bedroom
- Level: First
- Dimensions: 11 x 11
Primary bathroom
- Level: First
- Dimensions: 10 x 5
Dining room
- Level: First
- Dimensions: 9 x 15
Family room
- Level: First
- Dimensions: 13 x 19
Other
- Level: First
- Dimensions: 8 x 5
Kitchen
- Level: First
- Dimensions: 8 x 14
Laundry
- Level: First
- Dimensions: 8 x 4
Living room
- Level: First
- Dimensions: 11 x 17
Heating
- Central, Natural Gas
Cooling
- Central Air, Ceiling Fan(s), Gas
Appliances
- Included: Disposal, Gas Range, Microwave
- Laundry: Laundry in Utility Room
Features
- Decorative/Designer Lighting Fixtures, Walk-In Closet(s)
- Flooring: Carpet, Tile
- Windows: Window Coverings
- Has basement: No
- Number of fireplaces: 1
- Fireplace features: Decorative, Electric, Family Room, Free Standing
Interior area
- Total interior livable area: 1,493 sqft
Video & virtual tour
Property
Parking
- Total spaces: 2
- Parking features: Additional Parking, Covered, Carport, Detached Carport, Driveway, Electric Vehicle Charging Station(s), Gated, Oversized, RV Carport
- Carport spaces: 2
- Has uncovered spaces: Yes
Features
- Levels: One
- Stories: 1
- Patio & porch: Covered, Front Porch, Patio
- Exterior features: Private Yard
- Pool features: None
- Fencing: Back Yard,Gate,Other,Privacy
Lot
- Size: 0.27 Acres
- Features: Back Yard, Interior Lot, Lawn, Few Trees
Details
- Additional structures: Outbuilding, Other
- Parcel number: 01399047
Construction
Type & style
- Home type: SingleFamily
- Architectural style: Traditional,Detached
- Property subtype: Single Family Residence
Materials
- Brick
- Roof: Shingle
Condition
- Year built: 1950
Utilities & green energy
- Sewer: Public Sewer
- Water: Public
- Utilities for property: Sewer Available, Water Available
Community & HOA
Community
- Security: Carbon Monoxide Detector(s), Smoke Detector(s)
- Subdivision: Hurstview Add
HOA
- Has HOA: No
Location
- Region: Hurst
Financial & listing details
- Price per square foot: $220/sqft
- Tax assessed value: $154,724
- Annual tax amount: $3,160
- Date on market: 4/21/2025