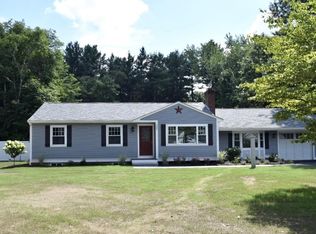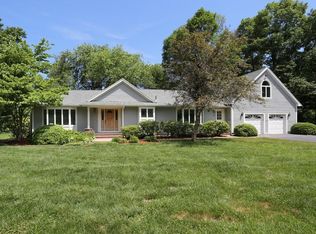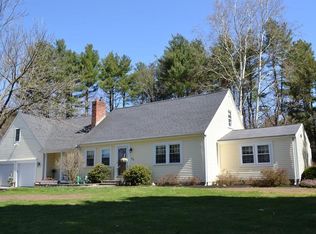Sold for $955,000
$955,000
125 Stock Farm Rd, Sudbury, MA 01776
4beds
2,245sqft
Single Family Residence
Built in 1956
0.8 Acres Lot
$1,083,600 Zestimate®
$425/sqft
$5,059 Estimated rent
Home value
$1,083,600
$1.02M - $1.16M
$5,059/mo
Zestimate® history
Loading...
Owner options
Explore your selling options
What's special
Showings Begin SATURDAY AT OH. 12:00 TO 1:30 Sweet, Sunny, South Sudbury New England Cape on magnificent large usable lot! 4 bedrooms, 2 full and 2 half baths! Spacious living room with fireplace and wall of windows. Lovely cathedral family room connecting to the kitchen, and amazing bonus finished loft over the garage. Great for playroom, guest room or home office! First floor master with full bath and plenty of closet space! Three additional and spacious bedrooms upstairs, one with 1/2 bath ensuite and additional full bath up. Large mudroom and two car garage. Hardwood floors througout, crown molding and numerous windows providing tons of natural light. Finished basement, perfect for gym and extra play space! Great outdoor living with large deck off of the family room. Super easy Boston commuting neighborhood! Walk to Loring School. Easy trip to the Mass Pike and Natick Mall! This is the home you have been waiting for!
Zillow last checked: 8 hours ago
Listing updated: March 30, 2023 at 12:39pm
Listed by:
The Semple & Hettrich Team 978-831-3766,
Coldwell Banker Realty - Sudbury 978-443-9933,
Laura Semple 978-831-3766
Bought with:
Jenna Marquis
Coldwell Banker Realty
Source: MLS PIN,MLS#: 73073294
Facts & features
Interior
Bedrooms & bathrooms
- Bedrooms: 4
- Bathrooms: 4
- Full bathrooms: 2
- 1/2 bathrooms: 2
Primary bedroom
- Features: Bathroom - Full, Closet, Flooring - Hardwood
- Level: First
- Area: 350
- Dimensions: 25 x 14
Bedroom 2
- Features: Bathroom - Half, Walk-In Closet(s), Flooring - Hardwood
- Level: Second
- Area: 196
- Dimensions: 14 x 14
Bedroom 3
- Features: Closet, Flooring - Hardwood
- Level: Second
- Area: 110
- Dimensions: 11 x 10
Bedroom 4
- Features: Closet, Flooring - Hardwood
- Level: Second
- Area: 126
- Dimensions: 14 x 9
Primary bathroom
- Features: Yes
Bathroom 1
- Features: Bathroom - Half
- Level: First
Bathroom 2
- Features: Bathroom - Full
- Level: First
Bathroom 3
- Features: Bathroom - Full
- Level: Second
Dining room
- Features: Flooring - Hardwood, French Doors, Open Floorplan, Recessed Lighting, Crown Molding
- Level: First
- Area: 170
- Dimensions: 17 x 10
Family room
- Features: Skylight, Cathedral Ceiling(s), Ceiling Fan(s), Flooring - Hardwood, Window(s) - Bay/Bow/Box, French Doors, Deck - Exterior, Exterior Access, Slider
- Level: First
- Area: 190
- Dimensions: 19 x 10
Kitchen
- Features: Skylight, Cathedral Ceiling(s), Countertops - Stone/Granite/Solid, Kitchen Island, Cabinets - Upgraded, Recessed Lighting, Stainless Steel Appliances
- Level: First
- Area: 165
- Dimensions: 15 x 11
Living room
- Features: Flooring - Hardwood, Open Floorplan, Recessed Lighting, Crown Molding
- Level: First
- Area: 256
- Dimensions: 16 x 16
Heating
- Baseboard, Oil
Cooling
- Central Air
Appliances
- Included: Range, Dishwasher, Microwave, Refrigerator
- Laundry: In Basement
Features
- Recessed Lighting, Bathroom - Half, Bonus Room, Play Room, Bathroom
- Flooring: Flooring - Wall to Wall Carpet
- Basement: Finished
- Number of fireplaces: 1
- Fireplace features: Living Room
Interior area
- Total structure area: 2,245
- Total interior livable area: 2,245 sqft
Property
Parking
- Total spaces: 6
- Parking features: Attached, Garage Door Opener, Paved Drive, Off Street
- Attached garage spaces: 2
- Uncovered spaces: 4
Features
- Patio & porch: Deck
- Exterior features: Deck
Lot
- Size: 0.80 Acres
- Features: Wooded
Details
- Parcel number: 785197
- Zoning: res
Construction
Type & style
- Home type: SingleFamily
- Architectural style: Cape
- Property subtype: Single Family Residence
Materials
- Frame
- Foundation: Concrete Perimeter
- Roof: Shingle
Condition
- Year built: 1956
Utilities & green energy
- Sewer: Private Sewer
- Water: Public
Community & neighborhood
Community
- Community features: Shopping, Walk/Jog Trails, Conservation Area, Public School
Location
- Region: Sudbury
Price history
| Date | Event | Price |
|---|---|---|
| 3/28/2023 | Sold | $955,000+6.2%$425/sqft |
Source: MLS PIN #73073294 Report a problem | ||
| 1/30/2023 | Contingent | $899,000$400/sqft |
Source: MLS PIN #73073294 Report a problem | ||
| 1/25/2023 | Listed for sale | $899,000+21.5%$400/sqft |
Source: MLS PIN #73073294 Report a problem | ||
| 9/9/2016 | Sold | $740,000+0.1%$330/sqft |
Source: Public Record Report a problem | ||
| 7/15/2016 | Pending sale | $739,000$329/sqft |
Source: Black Horse Real Estate #72027503 Report a problem | ||
Public tax history
| Year | Property taxes | Tax assessment |
|---|---|---|
| 2025 | $13,560 +3.7% | $926,200 +3.5% |
| 2024 | $13,074 -1.5% | $894,900 +6.3% |
| 2023 | $13,277 +1.7% | $841,900 +16.4% |
Find assessor info on the county website
Neighborhood: 01776
Nearby schools
GreatSchools rating
- 8/10Israel Loring SchoolGrades: K-5Distance: 0.4 mi
- 8/10Ephraim Curtis Middle SchoolGrades: 6-8Distance: 2.8 mi
- 10/10Lincoln-Sudbury Regional High SchoolGrades: 9-12Distance: 3.5 mi
Schools provided by the listing agent
- Elementary: Loring
- Middle: Curtis Jr High
- High: Lincoln Sudbury
Source: MLS PIN. This data may not be complete. We recommend contacting the local school district to confirm school assignments for this home.
Get a cash offer in 3 minutes
Find out how much your home could sell for in as little as 3 minutes with a no-obligation cash offer.
Estimated market value$1,083,600
Get a cash offer in 3 minutes
Find out how much your home could sell for in as little as 3 minutes with a no-obligation cash offer.
Estimated market value
$1,083,600


