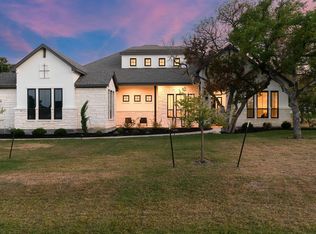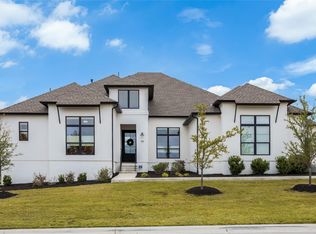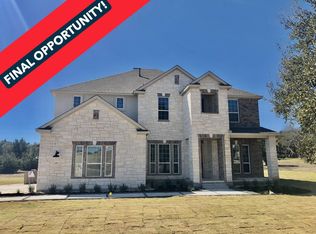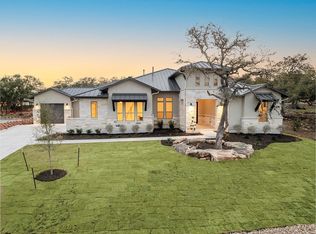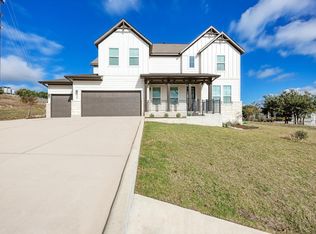Welcome to 125 Stockman Drive, a stunning custom-built home located in the highly sought-after gated community of Bunker Ranch. This elegant Hill Country retreat offers a serene lifestyle on a flat 1-acre cul-de-sac lot, surrounded by majestic oaks and open skies. This exceptional residence features 5 bedrooms, 4 bathrooms, 2 living areas, a pocket office, mudroom, utility room, and a 3-car garage—designed with functionality and refined comfort in mind. Step inside to find an open-concept floor plan with soaring ceilings, walls of windows, and an abundance of natural light that highlights the home’s modern designer finishes. The chef’s kitchen impresses with a large island, custom Basil Green cabinetry, quartz countertops, all Bosch appliances, a 5-burner gas cooktop, built-in oven, and refrigerator—perfect for entertaining or everyday living. The spacious primary suite is a true retreat with vaulted ceilings, large windows, and an exquisite ensuite bath featuring Carrara tile, a soaking tub, a walk-in shower, and a large walk-in closet. Enjoy outdoor living year-round on the oversized covered patio complete with a stone fireplace and ceiling fans, and a large flat backyard. Located just one mile from the heart of Dripping Springs, Bunker Ranch combines privacy with convenience. Known as the “Gateway to the Hill Country,” Dripping Springs offers natural beauty, charming shops, local wineries, and vibrant live music—all just 25 minutes west of Austin.
Active
Price cut: $124K (12/20)
$1,275,000
125 Stockman Dr, Dripping Springs, TX 78620
5beds
3,720sqft
Est.:
Single Family Residence
Built in 2022
0.99 Acres Lot
$-- Zestimate®
$343/sqft
$70/mo HOA
What's special
Stone fireplaceLarge flat backyardMajestic oaksOpen-concept floor planWalls of windowsOversized covered patioAbundance of natural light
- 41 days |
- 629 |
- 28 |
Zillow last checked: 8 hours ago
Listing updated: December 20, 2025 at 12:01pm
Listed by:
Joanna King (512) 483-6000,
Berkshire Hathaway TX Realty (512) 483-6000
Source: Unlock MLS,MLS#: 2359227
Tour with a local agent
Facts & features
Interior
Bedrooms & bathrooms
- Bedrooms: 5
- Bathrooms: 4
- Full bathrooms: 4
- Main level bedrooms: 5
Heating
- Central, Fireplace(s)
Cooling
- Ceiling Fan(s), Central Air
Appliances
- Included: Built-In Oven(s), Dishwasher, Disposal, Exhaust Fan, Gas Cooktop, Microwave, Free-Standing Refrigerator, Self Cleaning Oven, Stainless Steel Appliance(s), Washer/Dryer, Tankless Water Heater
Features
- Built-in Features, Ceiling Fan(s), High Ceilings, Vaulted Ceiling(s), Chandelier, Gas Dryer Hookup, In-Law Floorplan, Kitchen Island, Pantry, Primary Bedroom on Main, Soaking Tub, Walk-In Closet(s)
- Flooring: Tile, Vinyl, Wood
- Windows: Double Pane Windows, Screens
- Number of fireplaces: 2
- Fireplace features: Gas Log, Living Room, Outside
Interior area
- Total interior livable area: 3,720 sqft
Video & virtual tour
Property
Parking
- Total spaces: 3
- Parking features: Driveway, Garage, Garage Door Opener, Garage Faces Side
- Garage spaces: 3
Accessibility
- Accessibility features: None
Features
- Levels: One
- Stories: 1
- Patio & porch: Rear Porch
- Exterior features: Gutters Full, Lighting
- Pool features: None
- Spa features: None
- Fencing: None
- Has view: Yes
- View description: None
- Waterfront features: None
Lot
- Size: 0.99 Acres
- Features: Cul-De-Sac, Level, Sprinkler - Automatic, Trees-Medium (20 Ft - 40 Ft), Trees-Moderate
Details
- Additional structures: None
- Parcel number: 1109840001011004
- Special conditions: Standard
Construction
Type & style
- Home type: SingleFamily
- Property subtype: Single Family Residence
Materials
- Foundation: Slab
- Roof: Metal
Condition
- Resale
- New construction: No
- Year built: 2022
Details
- Builder name: Modern Homestead, LLC
Utilities & green energy
- Sewer: Septic Tank
- Water: Public
- Utilities for property: Electricity Available, Internet-Fiber, Natural Gas Available, Sewer Available, Underground Utilities, Water Available
Community & HOA
Community
- Features: Cluster Mailbox, Common Grounds, Underground Utilities
- Subdivision: Bunker Ranch Ph 2
HOA
- Has HOA: Yes
- Services included: Common Area Maintenance
- HOA fee: $70 monthly
- HOA name: Bunker Ranch HOA
Location
- Region: Dripping Springs
Financial & listing details
- Price per square foot: $343/sqft
- Tax assessed value: $1,206,360
- Annual tax amount: $21,032
- Date on market: 11/12/2025
- Listing terms: Cash,Conventional,FHA,Texas Vet,VA Loan
- Electric utility on property: Yes
Estimated market value
Not available
Estimated sales range
Not available
Not available
Price history
Price history
| Date | Event | Price |
|---|---|---|
| 12/20/2025 | Price change | $1,275,000-8.9%$343/sqft |
Source: | ||
| 12/11/2025 | Listed for rent | $5,500$1/sqft |
Source: Unlock MLS #2869068 Report a problem | ||
| 12/11/2025 | Listing removed | $5,500$1/sqft |
Source: Zillow Rentals Report a problem | ||
| 11/26/2025 | Listed for rent | $5,500$1/sqft |
Source: Zillow Rentals Report a problem | ||
| 11/25/2025 | Listing removed | $5,500$1/sqft |
Source: Unlock MLS #2869068 Report a problem | ||
Public tax history
Public tax history
| Year | Property taxes | Tax assessment |
|---|---|---|
| 2025 | -- | $1,206,360 +0.9% |
| 2024 | $20,849 -3.6% | $1,195,832 -7.1% |
| 2023 | $21,638 -14.3% | $1,286,600 -4% |
Find assessor info on the county website
BuyAbility℠ payment
Est. payment
$8,424/mo
Principal & interest
$6272
Property taxes
$1636
Other costs
$516
Climate risks
Neighborhood: 78620
Nearby schools
GreatSchools rating
- 9/10Walnut Springs Elementary SchoolGrades: PK-5Distance: 1 mi
- 7/10Dripping Springs Middle SchoolGrades: 6-8Distance: 0.9 mi
- 7/10Dripping Springs High SchoolGrades: 9-12Distance: 1.7 mi
Schools provided by the listing agent
- Elementary: Walnut Springs
- Middle: Dripping Springs Middle
- High: Dripping Springs
- District: Dripping Springs ISD
Source: Unlock MLS. This data may not be complete. We recommend contacting the local school district to confirm school assignments for this home.
- Loading
- Loading
