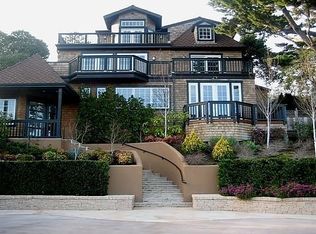Sold for $6,757,000 on 03/25/25
$6,757,000
125 Summit Avenue, Mill Valley, CA 94941
5beds
2,978sqft
Single Family Residence
Built in 1970
0.59 Acres Lot
$-- Zestimate®
$2,269/sqft
$11,499 Estimated rent
Home value
Not available
Estimated sales range
Not available
$11,499/mo
Zestimate® history
Loading...
Owner options
Explore your selling options
What's special
The House on the Hill-A Breathtaking Retreat in Middle Ridge-This stunning 5-bedroom, 3-bathroom home on just over half an acre, offering an unparalleled blend of luxury, comfort & spectacular views. Enjoy breathtaking panoramas of San Francisco from the backyard pool area, perfectly framed through expansive windows in the living room, dining area & primary suite. With seamless indoor-outdoor flow, you can step effortlessly from the living and dining area to the poolside oasis or from the kitchen to the front yard deck, patio, and gardens. Nestled in the highly desirable neighborhood of Mill Valley, this home offers easy access to townjust a short stroll to charming village shops, restaurants, and scenic pathways. A Garden Lover's Dream-The picturesque front yard is adorned with stunning flower gardens that burst into bloom from March through early winter, creating a welcoming and vibrant atmosphere all year long. Spacious & Thoughtful Layout-Main Level: 2 bedrooms, 1 full bath. Upper Level: 3 bedrooms (including the primary suite), 2 full baths. Every room boasts serene viewseither of the San Francisco skyline or the lush surrounding greenbelt. This is more than a home - it's a lifestyle !!
Zillow last checked: 8 hours ago
Listing updated: March 25, 2025 at 07:49am
Listed by:
Chris Glave DRE #01093284 415-516-5084,
Compass 415-380-6100
Bought with:
Shana Rohde-Lynch, DRE #01079806
Compass
Source: BAREIS,MLS#: 325020471 Originating MLS: Marin County
Originating MLS: Marin County
Facts & features
Interior
Bedrooms & bathrooms
- Bedrooms: 5
- Bathrooms: 3
- Full bathrooms: 3
Primary bedroom
- Features: Balcony, Walk-In Closet(s), Walk-In Closet 2+
Bedroom
- Level: Main,Upper
Primary bathroom
- Features: Double Vanity, Marble, Shower Stall(s), Sunken Tub
Bathroom
- Features: Shower Stall(s), Tub w/Shower Over
- Level: Main
Dining room
- Features: Dining/Living Combo, Formal Area
- Level: Main
Kitchen
- Features: Breakfast Area, Kitchen Island, Stone Counters
- Level: Main
Living room
- Features: Cathedral/Vaulted, Deck Attached, View
- Level: Main
Heating
- Central
Cooling
- Other
Appliances
- Included: Built-In Gas Oven, Disposal, Free-Standing Gas Oven, Free-Standing Refrigerator, Range Hood, Dryer, Washer
- Laundry: Inside Room
Features
- Cathedral Ceiling(s), Open Beam Ceiling
- Flooring: Wood
- Has basement: No
- Number of fireplaces: 1
- Fireplace features: Brick, Living Room, Wood Burning
Interior area
- Total structure area: 2,978
- Total interior livable area: 2,978 sqft
Property
Parking
- Total spaces: 10
- Parking features: Garage Door Opener, Garage Faces Front, Guest, Inside Entrance, Uncovered Parking Spaces 2+, Paved
- Garage spaces: 2
- Has uncovered spaces: Yes
Features
- Stories: 2
- Patio & porch: Covered, Patio, Deck
- Exterior features: Balcony
- Pool features: Black Bottom, Electric Heat, Pool Sweep, Pool/Spa Combo
- Fencing: Partial
- Has view: Yes
- View description: Bay, City, City Lights, Garden/Greenbelt, Mountain(s), Panoramic, San Francisco
- Has water view: Yes
- Water view: Bay
- Waterfront features: Pond
Lot
- Size: 0.59 Acres
- Features: Auto Sprinkler F&R, Sprinklers In Rear, Curb(s)/Gutter(s), Garden, Greenbelt, Manual Sprinkler Front, Other
Details
- Additional structures: Storage
- Parcel number: 02909221
- Special conditions: Offer As Is
Construction
Type & style
- Home type: SingleFamily
- Architectural style: Craftsman,Traditional
- Property subtype: Single Family Residence
- Attached to another structure: Yes
Materials
- Roof: Other
Condition
- Year built: 1970
Utilities & green energy
- Electric: 220 Volts, 220 Volts in Kitchen, Other
- Sewer: Public Sewer
- Water: Public
- Utilities for property: Cable Available, Internet Available, Public
Green energy
- Energy efficient items: Appliances
Community & neighborhood
Security
- Security features: Other
Location
- Region: Mill Valley
HOA & financial
HOA
- Has HOA: No
Price history
| Date | Event | Price |
|---|---|---|
| 3/25/2025 | Sold | $6,757,000+8.1%$2,269/sqft |
Source: | ||
| 3/16/2025 | Pending sale | $6,250,000$2,099/sqft |
Source: | ||
| 3/14/2025 | Listed for sale | $6,250,000$2,099/sqft |
Source: | ||
Public tax history
| Year | Property taxes | Tax assessment |
|---|---|---|
| 2016 | $10,506 | $772,768 |
Find assessor info on the county website
Neighborhood: Cascade Canyon
Nearby schools
GreatSchools rating
- 9/10Old Mill Elementary SchoolGrades: K-5Distance: 0.2 mi
- 9/10Mill Valley Middle SchoolGrades: 6-8Distance: 1.4 mi
- 10/10Tamalpais High SchoolGrades: 9-12Distance: 1.7 mi
Schools provided by the listing agent
- District: Mill Valley
Source: BAREIS. This data may not be complete. We recommend contacting the local school district to confirm school assignments for this home.
