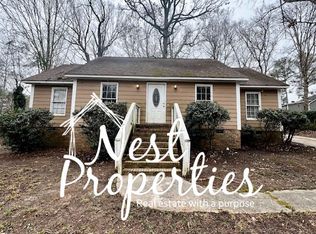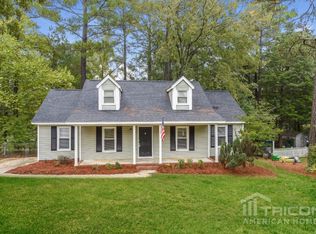Sold for $225,000
$225,000
125 Sutton Way, Irmo, SC 29063
3beds
1,200sqft
SingleFamily
Built in 2008
0.26 Acres Lot
$227,600 Zestimate®
$188/sqft
$1,639 Estimated rent
Home value
$227,600
$212,000 - $246,000
$1,639/mo
Zestimate® history
Loading...
Owner options
Explore your selling options
What's special
Talk about move in ready!!! This fantastic 3 bedroom 2 bath home in popular Stonegate sits on a huge corner lot. When you walk in the front door, you'll immediately love the freshly painted interior. The living room boasts cathedral ceilings, gas fireplace and laminated wood flooring. NIce open floor plan to the dining area and kitchen. Stainless appliances and stained cabinets. New disposal. Deck off the back of the kitchen overlooks the nice privacy fenced backyard that will be perfect for entertaining. New luxury carpet in all 3 spacious bedrooms. Plenty of storage and closet space. Make this great home yours today........!
Facts & features
Interior
Bedrooms & bathrooms
- Bedrooms: 3
- Bathrooms: 2
- Full bathrooms: 2
- Main level bathrooms: 2
Heating
- Forced air, Electric
Cooling
- Central
Appliances
- Included: Dishwasher, Garbage disposal, Range / Oven, Refrigerator
- Laundry: Laundry Closet, Heated Space
Features
- Ceiling Fan
- Flooring: Carpet, Laminate, Linoleum / Vinyl
- Basement: Crawl Space
- Attic: Pull Down Stairs, Storage
- Has fireplace: Yes
- Fireplace features: Gas Log-Natural
Interior area
- Total interior livable area: 1,200 sqft
Property
Parking
- Parking features: Off-street
Features
- Patio & porch: Deck, Front Porch
- Exterior features: Vinyl
- Fencing: Privacy, Rear Only Wood
Lot
- Size: 0.26 Acres
- Features: Corner Lot
Details
- Parcel number: 042030205
- Other equipment: Satellite Dish
Construction
Type & style
- Home type: SingleFamily
- Architectural style: Traditional
Materials
- Foundation: Concrete Block
- Roof: Composition
Condition
- Year built: 2008
Utilities & green energy
- Sewer: Public Sewer
- Water: Well
- Utilities for property: Cable Available, Electricity Connected
Community & neighborhood
Security
- Security features: Smoke Detector(s)
Location
- Region: Irmo
Other
Other facts
- Sewer: Public Sewer
- Flooring: Carpet, Laminate, Vinyl
- RoadSurfaceType: Paved
- WaterSource: Well
- Appliances: Dishwasher, Refrigerator, Disposal, Free-Standing Range, Smooth Surface
- FireplaceYN: true
- Heating: Electric, Central
- HeatingYN: true
- Utilities: Cable Available, Electricity Connected
- PatioAndPorchFeatures: Deck, Front Porch
- CoolingYN: true
- FireplacesTotal: 1
- CurrentFinancing: Conventional, Cash, FHA-VA
- LotFeatures: Corner Lot
- ArchitecturalStyle: Traditional
- Basement: Crawl Space
- MainLevelBathrooms: 2
- Fencing: Privacy, Rear Only Wood
- ParkingFeatures: No Garage
- Cooling: Central Air
- ConstructionMaterials: Vinyl
- OtherEquipment: Satellite Dish
- SecurityFeatures: Smoke Detector(s)
- Attic: Pull Down Stairs, Storage
- RoomLivingRoomFeatures: Fireplace, Floors-Laminate, Recessed Lights
- RoomMasterBedroomFeatures: Ceiling Fan(s), Tray Ceiling(s), Double Vanity, Bath-Private, Tub-Shower, Closet-Private
- RoomBedroom2Features: Ceiling Fan(s), Cathedral Ceiling(s), Bath-Shared, Closet-Private
- RoomBedroom3Features: Ceiling Fan(s), Bath-Shared, Closet-Private
- RoomDiningRoomFeatures: Cathedral Ceiling(s), Area
- LaundryFeatures: Laundry Closet, Heated Space
- RoomBedroom2Level: Main
- RoomBedroom3Level: Main
- RoomKitchenLevel: Main
- RoomLivingRoomLevel: Main
- RoomMasterBedroomLevel: Main
- InteriorFeatures: Ceiling Fan
- DirectionFaces: Southwest
- RoomKitchenFeatures: Counter Tops-Formica, Cabinets-Stained, Floors-Laminate
- FireplaceFeatures: Gas Log-Natural
- MlsStatus: Active
- Road surface type: Paved
Price history
| Date | Event | Price |
|---|---|---|
| 11/6/2025 | Sold | $225,000+2.3%$188/sqft |
Source: Public Record Report a problem | ||
| 10/11/2025 | Pending sale | $220,000$183/sqft |
Source: | ||
| 9/26/2025 | Contingent | $220,000$183/sqft |
Source: | ||
| 9/11/2025 | Listed for sale | $220,000$183/sqft |
Source: | ||
| 8/13/2025 | Contingent | $220,000$183/sqft |
Source: | ||
Public tax history
| Year | Property taxes | Tax assessment |
|---|---|---|
| 2022 | $1,316 -0.1% | $5,680 |
| 2021 | $1,317 -56.5% | $5,680 -7% |
| 2020 | $3,027 -1.4% | $6,110 |
Find assessor info on the county website
Neighborhood: 29063
Nearby schools
GreatSchools rating
- 5/10River Springs Elementary SchoolGrades: PK-5Distance: 1.2 mi
- 7/10Dutch Fork Middle SchoolGrades: 7-8Distance: 0.8 mi
- 7/10Dutch Fork High SchoolGrades: 9-12Distance: 0.7 mi
Schools provided by the listing agent
- Elementary: River Springs
- Middle: Dutch Fork
- High: Dutch Fork
- District: Lexington/Richland Five
Source: The MLS. This data may not be complete. We recommend contacting the local school district to confirm school assignments for this home.
Get a cash offer in 3 minutes
Find out how much your home could sell for in as little as 3 minutes with a no-obligation cash offer.
Estimated market value
$227,600

