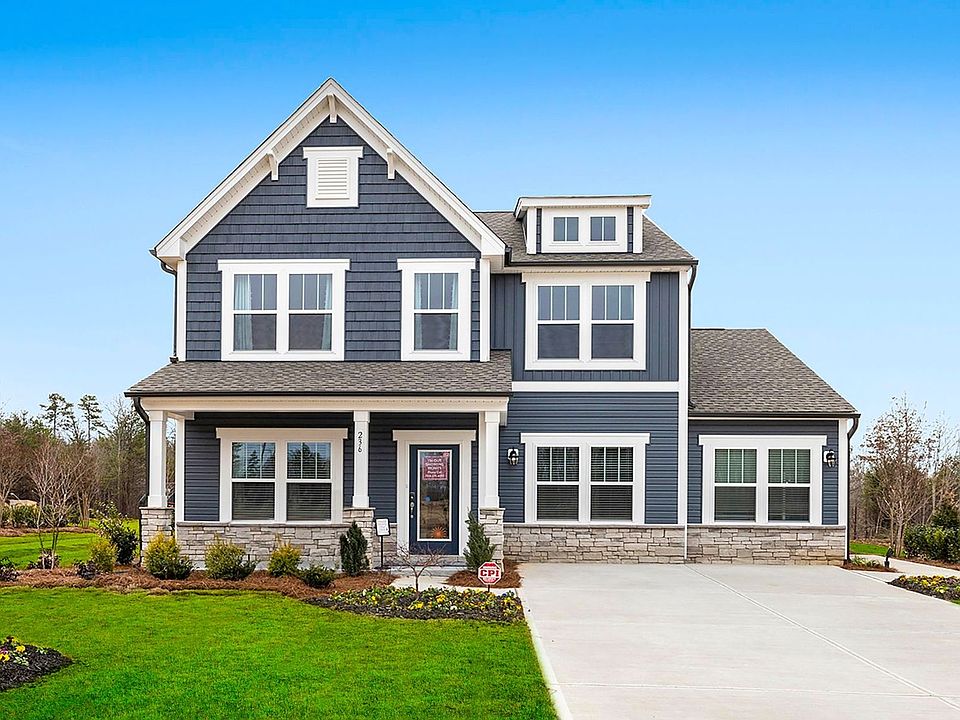he Kipling offers 4 BR, 3 BA, and a side-load 2-car garage on a spacious .46-acre lot. A formal dining room with a butler’s pantry leads to a well-appointed kitchen featuring upgraded counters, cabinetry, a large walk-in pantry, and an eat-in nook with access to the rear deck. The open layout flows into a generous great room, perfect for entertaining. A main-level bedroom and full bath provide flexibility for guests or workspace. Upstairs, enjoy a large primary suite with a luxurious ensuite, including a garden tub and separate walk-in shower. Two additional bedrooms, another full bath, a large bonus room, and convenient upstairs laundry round out the upper level. Thoughtful upgrades throughout make this home a must-see.
Active
$489,900
125 Tangle River Dr #51, Statesville, NC 28677
4beds
2,764sqft
Single Family Residence
Built in 2025
0.46 Acres Lot
$489,600 Zestimate®
$177/sqft
$31/mo HOA
What's special
Bonus roomRear deckSeparate walk-in showerMain-level bedroomWell-appointed kitchenUpstairs laundryLarge walk-in pantry
Call: (980) 447-5204
- 99 days
- on Zillow |
- 150 |
- 4 |
Zillow last checked: 7 hours ago
Listing updated: August 25, 2025 at 01:56pm
Listing Provided by:
Adam Martin amartin@tlsrealtyllc.com,
TLS Realty LLC
Source: Canopy MLS as distributed by MLS GRID,MLS#: 4263695
Travel times
Schedule tour
Select your preferred tour type — either in-person or real-time video tour — then discuss available options with the builder representative you're connected with.
Facts & features
Interior
Bedrooms & bathrooms
- Bedrooms: 4
- Bathrooms: 3
- Full bathrooms: 3
- Main level bedrooms: 1
Primary bedroom
- Level: Upper
Bedroom s
- Level: Main
Bedroom s
- Level: Upper
Bedroom s
- Level: Third
Bathroom full
- Level: Main
Bathroom full
- Level: Upper
Bathroom full
- Level: Upper
Bonus room
- Features: See Remarks
- Level: Upper
Dining room
- Level: Main
Great room
- Level: Main
Kitchen
- Level: Main
Laundry
- Level: Upper
Heating
- Electric, Heat Pump
Cooling
- Central Air, Electric
Appliances
- Included: Dishwasher, Disposal, Electric Range, Microwave, Refrigerator
- Laundry: Electric Dryer Hookup, Laundry Room, Upper Level, Washer Hookup
Features
- Kitchen Island, Open Floorplan, Walk-In Closet(s), Walk-In Pantry
- Flooring: Carpet, Laminate, Tile, Vinyl
- Doors: Insulated Door(s)
- Windows: Insulated Windows
- Has basement: No
Interior area
- Total structure area: 2,764
- Total interior livable area: 2,764 sqft
- Finished area above ground: 2,764
- Finished area below ground: 0
Property
Parking
- Total spaces: 2
- Parking features: Driveway, Garage Door Opener, Garage Faces Side, Garage on Main Level
- Garage spaces: 2
- Has uncovered spaces: Yes
Features
- Levels: Two
- Stories: 2
- Patio & porch: Deck, Front Porch
Lot
- Size: 0.46 Acres
Details
- Parcel number: 4761343346
- Zoning: R
- Special conditions: Standard
Construction
Type & style
- Home type: SingleFamily
- Architectural style: Transitional
- Property subtype: Single Family Residence
Materials
- Stone, Vinyl
- Foundation: Crawl Space
- Roof: Shingle
Condition
- New construction: Yes
- Year built: 2025
Details
- Builder model: Kipling 2813 EB2 ETrans
- Builder name: True Homes
Utilities & green energy
- Sewer: Septic Installed
- Water: City
Community & HOA
Community
- Security: Carbon Monoxide Detector(s), Smoke Detector(s)
- Subdivision: Wheatfield Estates
HOA
- Has HOA: Yes
- HOA fee: $375 annually
- HOA name: Superior Association Management
- HOA phone: 704-875-7299
Location
- Region: Statesville
Financial & listing details
- Price per square foot: $177/sqft
- Tax assessed value: $50,000
- Date on market: 5/25/2025
- Cumulative days on market: 99 days
- Listing terms: Cash,Conventional,FHA,VA Loan
- Road surface type: Concrete, Paved
About the community
Welcome to Wheatfield Estates, where the charm of Southern living meets modern comfort in the heart of Statesville, North Carolina. This brand-new housing community is a haven for those seeking tranquility and convenience, seamlessly blending the beauty of nature with urban living. Our meticulously crafted homes, ranging from cozy cottages to spacious family residences, offer a perfect balance of modern amenities and timeless elegance.
Experience the best of both worlds with easy access to urban conveniences while surrounded by lush greenery and tree-lined streets. Wheatfield Estates is not just a neighborhood; it's a community where connections are made. Located in a prime spot in Statesville, you'll enjoy proximity to shopping, dining, and cultural attractions. Make Wheatfield Estates your haven, where every day feels like a retreat, and Southern living becomes a lifestyle. Welcome home.
Source: True Homes

