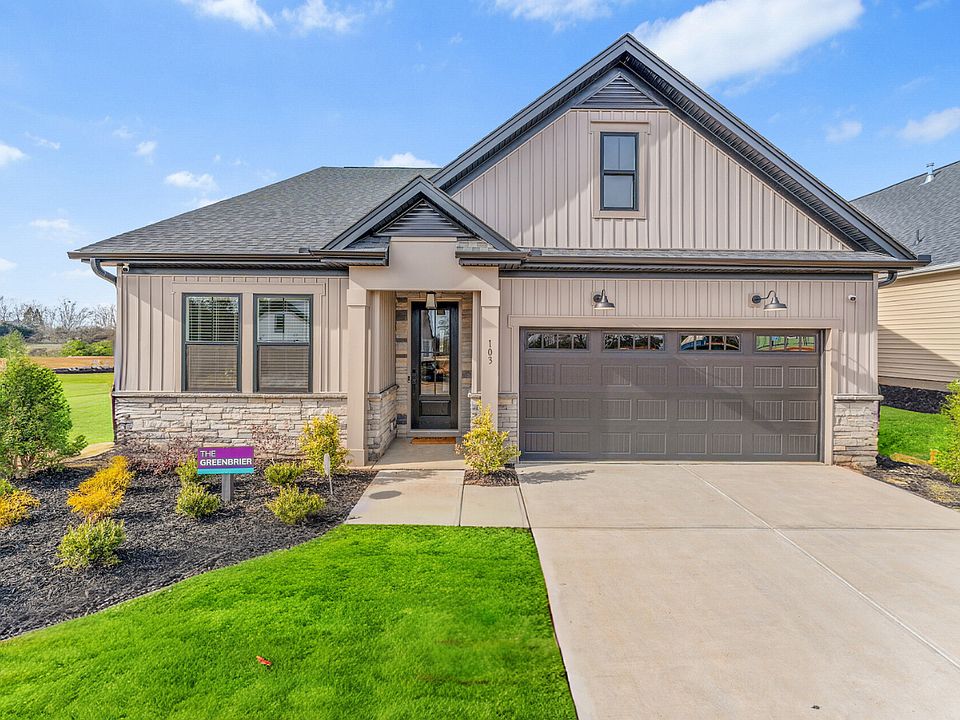This 1950 square foot single family home has 4 bedrooms and 3.0 bathrooms. This home is located at 125 Tiger Lily Dr, Anderson, SC 29621.
Pending
$389,050
125 Tiger Lily Dr, Anderson, SC 29621
4beds
1,950sqft
Est.:
Farm, Single Family Residence
Built in 2025
-- sqft lot
$361,800 Zestimate®
$200/sqft
$-- HOA
- 59 days |
- 51 |
- 0 |
Zillow last checked: 7 hours ago
Listing updated: September 22, 2025 at 11:02am
Listed by:
Chris Milam 864-202-1336,
HQ Real Estate, LLC
Source: WUMLS,MLS#: 20291542 Originating MLS: Western Upstate Association of Realtors
Originating MLS: Western Upstate Association of Realtors
Travel times
Schedule tour
Select your preferred tour type — either in-person or real-time video tour — then discuss available options with the builder representative you're connected with.
Facts & features
Interior
Bedrooms & bathrooms
- Bedrooms: 4
- Bathrooms: 3
- Full bathrooms: 3
- Main level bathrooms: 2
- Main level bedrooms: 3
Rooms
- Room types: Bonus Room
Heating
- Natural Gas
Cooling
- Central Air, Forced Air
Features
- Windows: Tilt-In Windows
- Basement: None
Interior area
- Total structure area: 1,950
- Total interior livable area: 1,950 sqft
Property
Parking
- Total spaces: 2
- Parking features: Attached, Garage, Driveway
- Attached garage spaces: 2
Features
- Levels: One and One Half
- Patio & porch: Front Porch, Porch
- Exterior features: Porch
- Pool features: Community
Lot
- Features: City Lot, Subdivision
Details
- Parcel number: 1473001068
Construction
Type & style
- Home type: SingleFamily
- Architectural style: Farmhouse
- Property subtype: Farm, Single Family Residence
Materials
- Stone Veneer, Vinyl Siding
- Foundation: Slab
Condition
- Under Construction
- New construction: Yes
- Year built: 2025
Details
- Builder name: Hunter Quinn Homes
Utilities & green energy
- Sewer: Public Sewer
Community & HOA
Community
- Features: Pool, Tennis Court(s)
- Subdivision: The Meadows at Midway
HOA
- Has HOA: Yes
- Services included: Common Areas, Pool(s), Recreation Facilities, Street Lights
Location
- Region: Anderson
Financial & listing details
- Price per square foot: $200/sqft
- Date on market: 8/19/2025
- Cumulative days on market: 60 days
- Listing agreement: Exclusive Right To Sell
About the community
Welcome to The Meadows at Midway, the exciting second phase of our Midway community by Hunter Quinn Homes. This new phase continues to offer the beloved 35 bedroom homes inspired by modern farmhouse design, featuring up to 3,000+ square feet of thoughtfully crafted living space. Signature rustic elements like black accents, stonework, and cedar details celebrate the natural charm of the Upstate.Residents of The Meadows at Midway will enjoy access to resort-style amenities, including a sparkling pool with a cabana, pickleball courts, a tennis court, greenspace, and a community parkideal for active, outdoor living. This amenity center will also serve as a central hub for neighborhood connection and relaxation, all just minutes from downtown Anderson.The Meadows offers the perfect blend of customization, comfort, and convenience in the heart of the Upstate.Contact us today to learn more about how you can personalize your future home!
Source: Hunter Quinn Homes

