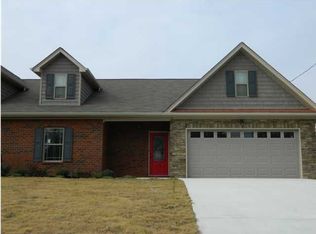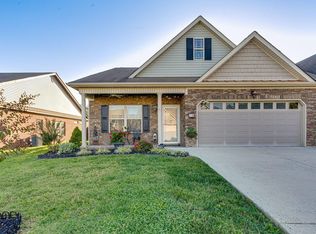Sold for $315,000 on 08/15/25
$315,000
125 Tradewind Dr, Fort Oglethorpe, GA 30742
2beds
1,364sqft
Townhouse
Built in 2012
10,454.4 Square Feet Lot
$314,400 Zestimate®
$231/sqft
$1,515 Estimated rent
Home value
$314,400
$283,000 - $349,000
$1,515/mo
Zestimate® history
Loading...
Owner options
Explore your selling options
What's special
This well-maintained 2-bedroom, 2-bath home offers comfort, style, and incredible outdoor living. Situated in the desirable Heritage Woods community, this property features amazing landscaping with lush greenery and thoughtfully designed flower beds that add stunning curb appeal.
Step outside to your private patio. It is the perfect spot to unwind, sip your morning coffee, or enjoy peaceful evenings surrounded by the beautifully landscaped yard. Whether you're entertaining friends or simply relaxing, this outdoor space feels like your own personal retreat.
Inside, the home features an open-concept living area, a modern kitchen with stainless steel appliances and generous counter space, and two spacious bedrooms with plenty of natural light.
Move-in ready and set in a convenient Fort Oglethorpe location, this home combines comfort, style, and low-maintenance living.
Zillow last checked: 8 hours ago
Listing updated: August 18, 2025 at 01:21pm
Listed by:
Adrienne Gremore 423-774-8344,
RE/MAX Properties
Bought with:
Comps Unrepresented Buyer
COMPS ONLY
Source: Greater Chattanooga Realtors,MLS#: 1516759
Facts & features
Interior
Bedrooms & bathrooms
- Bedrooms: 2
- Bathrooms: 2
- Full bathrooms: 2
Heating
- Central, Electric
Cooling
- Ceiling Fan(s), Central Air, Electric
Appliances
- Included: Range Hood, Microwave, Built-In Range
- Laundry: Electric Dryer Hookup, Washer Hookup
Features
- Flooring: Hardwood
- Has basement: No
- Has fireplace: Yes
- Fireplace features: Living Room
Interior area
- Total structure area: 1,364
- Total interior livable area: 1,364 sqft
- Finished area above ground: 1,364
Property
Parking
- Total spaces: 2
- Parking features: Garage
- Attached garage spaces: 2
Features
- Levels: One
- Exterior features: Garden, Rain Gutters, Smart Irrigation
Lot
- Size: 10,454 sqft
- Dimensions: 128 x 83
- Features: Corner Lot, Landscaped, Sprinklers In Front, Sprinklers In Rear
Details
- Additional structures: Pergola
- Parcel number: 0002j17200A
Construction
Type & style
- Home type: Townhouse
- Property subtype: Townhouse
Materials
- Brick, Stone, Vinyl Siding
- Foundation: Slab
- Roof: Shingle
Condition
- New construction: No
- Year built: 2012
Utilities & green energy
- Sewer: Public Sewer
- Water: Public
- Utilities for property: Cable Available, Electricity Connected, Sewer Connected, Water Available, Water Connected
Community & neighborhood
Location
- Region: Fort Oglethorpe
- Subdivision: Heritage Woods Unit 3
HOA & financial
HOA
- Has HOA: Yes
- HOA fee: $135 quarterly
- Amenities included: Maintenance, Maintenance Grounds, Maintenance Structure
- Services included: Maintenance Grounds
Other
Other facts
- Listing terms: Cash,Conventional,FHA,VA Loan
Price history
| Date | Event | Price |
|---|---|---|
| 8/15/2025 | Sold | $315,000$231/sqft |
Source: Greater Chattanooga Realtors #1516759 | ||
| 7/23/2025 | Contingent | $315,000$231/sqft |
Source: Greater Chattanooga Realtors #1516759 | ||
| 7/16/2025 | Listed for sale | $315,000+110%$231/sqft |
Source: Greater Chattanooga Realtors #1516759 | ||
| 10/31/2016 | Sold | $150,000+7.5%$110/sqft |
Source: Public Record | ||
| 2/15/2013 | Sold | $139,500$102/sqft |
Source: Greater Chattanooga Realtors #1186433 | ||
Public tax history
| Year | Property taxes | Tax assessment |
|---|---|---|
| 2024 | $544 +2.5% | $112,049 +29.6% |
| 2023 | $531 +41.1% | $86,468 +30% |
| 2022 | $376 -68.3% | $66,509 |
Find assessor info on the county website
Neighborhood: 30742
Nearby schools
GreatSchools rating
- 4/10West Side Elementary SchoolGrades: PK-5Distance: 0.3 mi
- 6/10Lakeview Middle SchoolGrades: 6-8Distance: 1.8 mi
- 4/10Lakeview-Fort Oglethorpe High SchoolGrades: 9-12Distance: 1 mi
Schools provided by the listing agent
- Elementary: Battlefield Elementary
- Middle: Lakeview Middle
- High: Lakeview-Ft. Oglethorpe
Source: Greater Chattanooga Realtors. This data may not be complete. We recommend contacting the local school district to confirm school assignments for this home.
Get a cash offer in 3 minutes
Find out how much your home could sell for in as little as 3 minutes with a no-obligation cash offer.
Estimated market value
$314,400
Get a cash offer in 3 minutes
Find out how much your home could sell for in as little as 3 minutes with a no-obligation cash offer.
Estimated market value
$314,400

