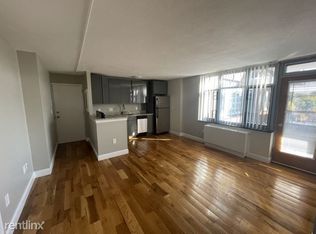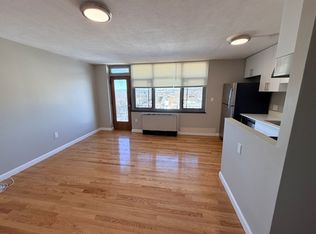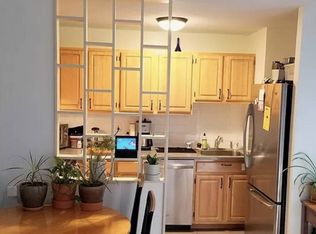Turn-key elegant serene home in Belmont's Cushing Square vibrant center in a building directly across The Bradford (formerly Cushing Village). A well-maintained 1 BR, 1 bath condo with an open-space concept of living/dining area/kitchen featuring oversized windows, energy-star appliances, granite countertop, lots of natural light, beautiful balcony, two large closets, and an additional one in-between them, laminate floors throughout the unit, bath with ceramic tile floors and marble wall tiles. At the end of the day enjoy a glass of wine from the local stores with your dinner take-out from the excellent nearby restaurants or relax by soaking in the bathtub feeling you've just landed in your private spa. Bus stop 73 to Waverley Sq. (shops and purple line commuter train) and Harvard Sq. is in front of the building, lots of restaurants and shops, close proximity to Boston are a few of the many perks. Ask the listing agent about parking arrangements. This home has a virtual tour.
This property is off market, which means it's not currently listed for sale or rent on Zillow. This may be different from what's available on other websites or public sources.


