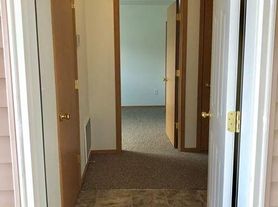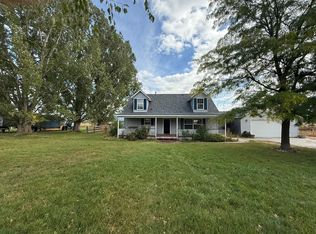Middle unit of tri-plex, front of home is south facing. Open concept layout, vaulted living room ceiling, LED lighting throughout, ceiling fans, central air and heat, full size washer and dryer. Master bed room and second bedroom both large enough to comfortably accomidate King size bed. Master bedroom with on suite bath and walk in shower, two closets. Second bedroom with adjacent bath including tub/shower. Carpet in the bedrooms, tile in the bathrooms, laminate in living space, and vinyl in laundry room. Kitchen has an abundance of cabinet and countertop space including a 7ft x 3ft island, stainless steel appliances, and massive pantry. Perfect for hosting. The home is one level with one to two steps per entrance. Two car garage with remote opener and outside key pad. Lots of storage and large crawl space. Low maintenance landscaping including sprinkler system, private back yard, rollout awning over the patio for summer shade. Walking distance to restaurants, coffee shops, parks, grocery store, pharmacy, doctor offices, bank, post office, child care, and more. Quiet, family neighborhood with lots of year round community events.
Pets negotiable in rental agreement.
Year lease. Owner pays trash. Renter responsible for monthly water/sewer, electric, gas. Renter responsible for yard maintence and snow removal. Owner pays for seasonal sprinkler on/off set up. No smoking. Owner pays for non-incidental maintenance of hot water heater, boiler, and appliances. Renter responsible to any damages. Pets negotiable.
Townhouse for rent
Accepts Zillow applicationsSpecial offer
$2,000/mo
125 Valley View St #B, Stevensville, MT 59870
2beds
1,286sqft
Price may not include required fees and charges.
Townhouse
Available now
Cats, dogs OK
Central air
In unit laundry
Attached garage parking
Forced air
What's special
Walk in showerCentral air and heatCeiling fansOn suite bathLow maintenance landscapingOpen concept layoutStainless steel appliances
- 31 days
- on Zillow |
- -- |
- -- |
Travel times
Facts & features
Interior
Bedrooms & bathrooms
- Bedrooms: 2
- Bathrooms: 2
- Full bathrooms: 2
Heating
- Forced Air
Cooling
- Central Air
Appliances
- Included: Dishwasher, Dryer, Freezer, Microwave, Oven, Washer
- Laundry: In Unit
Features
- Flooring: Carpet, Hardwood, Tile
Interior area
- Total interior livable area: 1,286 sqft
Property
Parking
- Parking features: Attached, Off Street
- Has attached garage: Yes
- Details: Contact manager
Features
- Exterior features: Electricity not included in rent, Garbage included in rent, Gas not included in rent, Heating system: Forced Air, Hot water included in rent, Lawn, Sewage not included in rent, Water not included in rent
Construction
Type & style
- Home type: Townhouse
- Property subtype: Townhouse
Utilities & green energy
- Utilities for property: Garbage
Building
Management
- Pets allowed: Yes
Community & HOA
Location
- Region: Stevensville
Financial & listing details
- Lease term: 1 Year
Price history
| Date | Event | Price |
|---|---|---|
| 9/11/2025 | Price change | $2,000-9.1%$2/sqft |
Source: Zillow Rentals | ||
| 9/2/2025 | Listed for rent | $2,200$2/sqft |
Source: Zillow Rentals | ||
Neighborhood: 59870
- Special offer! Get $500 off first month rent if you sign by 10/15/2025.Expires October 15, 2025

