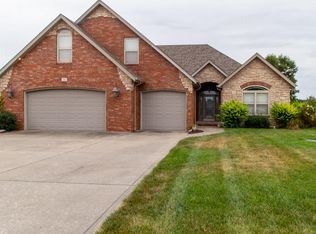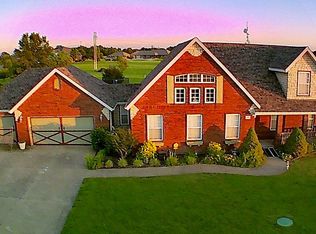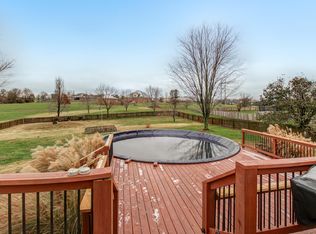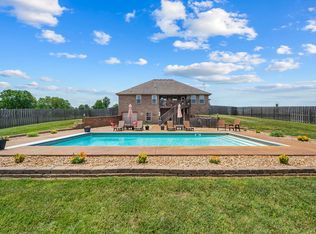Beautiful All Brick finished walkout basement with amazing view on 3+ acres! Exterior offers a custom curb presentation, large front porch, wide 2 car garage, fenced back yard. Inside offers a fantastic family floorplan w/ awesome wood floors...complete w/ 3 bedrooms up, 5th bedroom in finished basement, w/ main level offering master suite, formal dining, open kitchen w/ great connection to living room. In addition, the kitchen hosts granite countertops, huge granite island, custom cabinets, built in desk, large dining area, stainless appliances (w/ 5 burner gas range), and is generous in size. The master suite is enormous...offering flexible furniture arrangement, double vanity, tiled walk in shower, jetted tub. Fantastic basement with John Deere room & storm shelter. Must see!
This property is off market, which means it's not currently listed for sale or rent on Zillow. This may be different from what's available on other websites or public sources.




