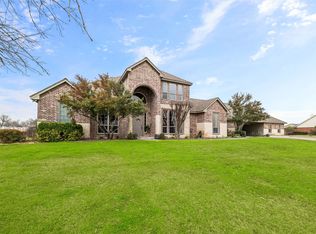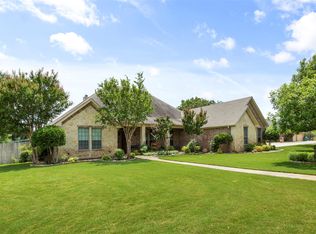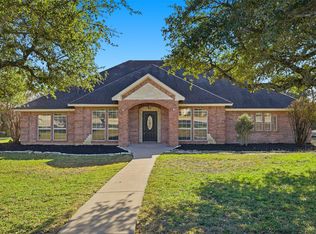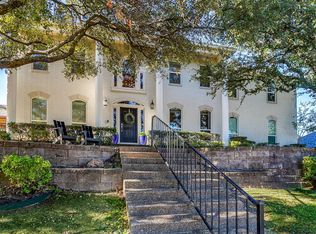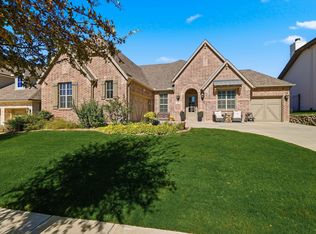Stunning 4-Bedroom, 4 bathroom Estate on 2.5 Acres in Gated Community and Aledo, ISD.
Welcome to your dream home! This Amazing home offers the perfect blend of space, comfort, and functionality on a sprawling 2.5-acre lot.
Boasting 3,570 sq. ft. of living space, this home features three spacious living areas, two cozy wood-burning fireplaces, and crown molding. The heart of the home is the updated kitchen, complete with stainless steel appliances, double oven, center island, breakfast bar, and custom cabinetry — ideal for entertaining and everyday living. The primary suite is located on the main floor and includes a spa-like bathroom with a jetted tub, walk-in shower, and dual vanities. All bedrooms offer ample space and privacy, while plantation shutters throughout add timeless elegance. Outside, you'll find an attached 3-car garage and an impressive 44x32 workshop with electricity — perfect for hobbies, storage, or additional parking. A private water well ensures reliable water access, and there’s plenty of additional parking for guests or recreational vehicles.
For sale
$780,000
125 View Point Ct, Aledo, TX 76008
4beds
3,570sqft
Est.:
Single Family Residence
Built in 1997
2.5 Acres Lot
$757,900 Zestimate®
$218/sqft
$58/mo HOA
What's special
Stainless steel appliancesCozy wood-burning fireplacesJetted tubDual vanitiesCustom cabinetryCenter islandBreakfast bar
- 85 days |
- 612 |
- 23 |
Zillow last checked: 8 hours ago
Listing updated: October 07, 2025 at 08:32am
Listed by:
Chris Farley 0533445,
Mountain Creek Real Estate,LLC 817-992-0921
Source: NTREIS,MLS#: 21060888
Tour with a local agent
Facts & features
Interior
Bedrooms & bathrooms
- Bedrooms: 4
- Bathrooms: 4
- Full bathrooms: 3
- 1/2 bathrooms: 1
Primary bedroom
- Features: Ceiling Fan(s), Dual Sinks, Double Vanity, En Suite Bathroom, Jetted Tub, Separate Shower, Walk-In Closet(s)
- Level: First
- Dimensions: 16 x 14
Bedroom
- Level: First
- Dimensions: 12 x 11
Bedroom
- Level: Second
- Dimensions: 14 x 13
Bedroom
- Level: Second
- Dimensions: 14 x 12
Breakfast room nook
- Level: First
- Dimensions: 13 x 12
Kitchen
- Features: Breakfast Bar, Built-in Features, Granite Counters, Kitchen Island, Walk-In Pantry
- Level: First
- Dimensions: 21 x 15
Living room
- Features: Ceiling Fan(s), Fireplace
- Level: First
- Dimensions: 20 x 16
Living room
- Features: Ceiling Fan(s), Fireplace
- Level: First
- Dimensions: 21 x 18
Living room
- Level: Second
- Dimensions: 16 x 15
Utility room
- Features: Utility Room, Utility Sink
- Level: First
- Dimensions: 10 x 7
Heating
- Central, Electric
Cooling
- Central Air, Ceiling Fan(s), Electric
Appliances
- Included: Double Oven, Dishwasher, Electric Cooktop, Electric Oven, Electric Water Heater, Disposal, Water Softener, Trash Compactor
- Laundry: Laundry in Utility Room
Features
- Decorative/Designer Lighting Fixtures, Eat-in Kitchen, High Speed Internet, Kitchen Island, Pantry, Cable TV, Walk-In Closet(s), Wired for Sound
- Flooring: Carpet, Ceramic Tile, Tile
- Windows: Shutters
- Has basement: No
- Number of fireplaces: 2
- Fireplace features: Family Room, Living Room, Stone, Wood Burning
Interior area
- Total interior livable area: 3,570 sqft
Video & virtual tour
Property
Parking
- Total spaces: 5
- Parking features: Additional Parking, Concrete, Door-Multi, Driveway, Garage, Garage Door Opener, Oversized, Garage Faces Side, Workshop in Garage
- Attached garage spaces: 5
- Has uncovered spaces: Yes
Features
- Levels: Two
- Stories: 2
- Patio & porch: Covered
- Exterior features: Rain Gutters
- Pool features: None
- Fencing: Back Yard,Wrought Iron
Lot
- Size: 2.5 Acres
- Features: Acreage, Cul-De-Sac, Interior Lot, Landscaped, Many Trees, Sprinkler System
Details
- Additional structures: Workshop
- Parcel number: R000017582
Construction
Type & style
- Home type: SingleFamily
- Architectural style: Detached
- Property subtype: Single Family Residence
Materials
- Brick
- Foundation: Slab
- Roof: Composition
Condition
- Year built: 1997
Utilities & green energy
- Sewer: Aerobic Septic
- Water: Well
- Utilities for property: Septic Available, Water Available, Cable Available
Community & HOA
Community
- Features: Gated
- Security: Fire Alarm, Gated Community
- Subdivision: Meadow View Farms
HOA
- Has HOA: Yes
- Services included: Association Management
- HOA fee: $690 annually
- HOA name: Home Owner Run - Sid Stockdale
- HOA phone: 817-253-5266
Location
- Region: Aledo
Financial & listing details
- Price per square foot: $218/sqft
- Tax assessed value: $700,380
- Annual tax amount: $10,184
- Date on market: 9/16/2025
- Cumulative days on market: 57 days
- Listing terms: Cash,Conventional,FHA,VA Loan
Estimated market value
$757,900
$720,000 - $796,000
$5,129/mo
Price history
Price history
| Date | Event | Price |
|---|---|---|
| 9/16/2025 | Listed for sale | $780,000-2.4%$218/sqft |
Source: NTREIS #21060888 Report a problem | ||
| 8/17/2025 | Listing removed | $799,000$224/sqft |
Source: NTREIS #20797581 Report a problem | ||
| 4/30/2025 | Price change | $799,000-3.2%$224/sqft |
Source: NTREIS #20797581 Report a problem | ||
| 4/1/2025 | Price change | $825,000-2.9%$231/sqft |
Source: NTREIS #20797581 Report a problem | ||
| 12/16/2024 | Listed for sale | $849,999$238/sqft |
Source: NTREIS #20797581 Report a problem | ||
Public tax history
Public tax history
| Year | Property taxes | Tax assessment |
|---|---|---|
| 2024 | $7,213 +2% | $700,380 |
| 2023 | $7,071 -18.2% | $700,380 +49.8% |
| 2022 | $8,646 -2.8% | $467,580 |
Find assessor info on the county website
BuyAbility℠ payment
Est. payment
$4,963/mo
Principal & interest
$3748
Property taxes
$884
Other costs
$331
Climate risks
Neighborhood: 76008
Nearby schools
GreatSchools rating
- 9/10Vandagriff Elementary SchoolGrades: K-5Distance: 1.6 mi
- 7/10Don R Daniel Ninth Grade CampusGrades: 8-9Distance: 3.7 mi
- 9/10Aledo High SchoolGrades: 9-12Distance: 3.8 mi
Schools provided by the listing agent
- Elementary: Vandagriff
- Middle: Aledo
- High: Aledo
- District: Aledo ISD
Source: NTREIS. This data may not be complete. We recommend contacting the local school district to confirm school assignments for this home.
- Loading
- Loading
