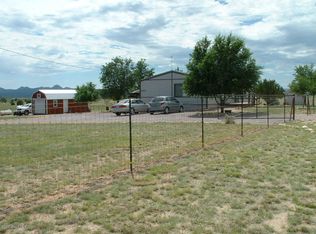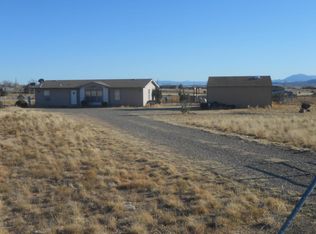Great place to start or retire, beautiful home located on nearly 6 stunning flat acres. 2002 Manufactured home with 3 bedrooms, two bathrooms and a split floor plan. High end top-down or bottom-up horizontal blinds fill every window. Room to stretch out in the home, or on your acreage to play, this home has it all. Full 5.95 acres fenced on three sides, along with a small perimeter fenced in area and windbreak for horses or storing your toys. You won't find a more well cared for manufactured home! Great finishes, huge kitchen island, and stainless steel appliances, leave little to be desired. Take a look today!
This property is off market, which means it's not currently listed for sale or rent on Zillow. This may be different from what's available on other websites or public sources.

