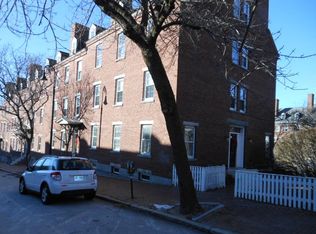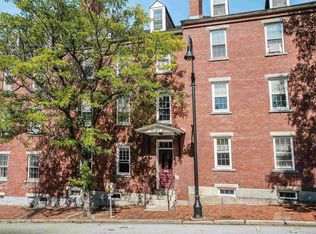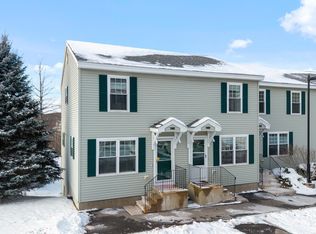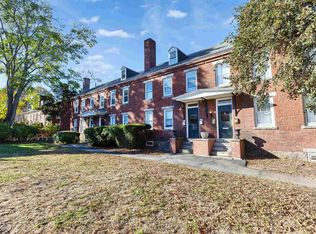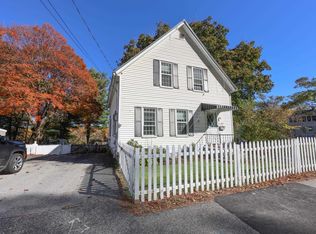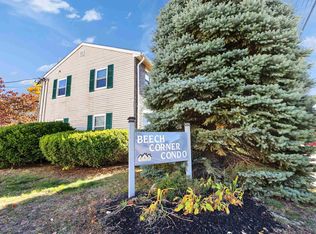Very Unique and Versatile Downtown Unit, Located in the Historic Business District. Filled with Tons of Character. Inside you will find 1 Bedroom upstairs with it's own Bathroom, a second Master Bedroom downstairs with an attached bathroom. An Updated Kitchen with Dishwasher, and Ample Closet Space throughout. Other Great Upgrades include a a covered porch upstairs, Newer Viessmann tankless on demand Gas Heating System for unlimited heat and hot water, Wood and Tile Floors, 2 Assigned Off Street Parking Spots, and Laundry in the Building. All of this Conveniently Located Close to Dining, Theaters, Concert Venues, Nightlife, Shopping, Parks, All Major Highways, and Public Transportation. Make an Appointment to come take a look.
Active
Listed by:
Ian Larose,
Coldwell Banker Realty Bedford NH Cell:603-738-3220
$360,000
125 W. Merrimack Street #2, Manchester, NH 03101
2beds
1,180sqft
Est.:
Condominium, Townhouse
Built in 1890
-- sqft lot
$-- Zestimate®
$305/sqft
$-- HOA
What's special
Updated kitchenCovered porchAmple closet spaceWood and tile floors
- 51 days |
- 837 |
- 19 |
Zillow last checked: 8 hours ago
Listing updated: October 31, 2025 at 11:45am
Listed by:
Ian Larose,
Coldwell Banker Realty Bedford NH Cell:603-738-3220
Source: PrimeMLS,MLS#: 5068078
Tour with a local agent
Facts & features
Interior
Bedrooms & bathrooms
- Bedrooms: 2
- Bathrooms: 2
- Full bathrooms: 1
- 3/4 bathrooms: 1
Heating
- Natural Gas, Baseboard, Hot Water
Cooling
- None
Appliances
- Included: Dishwasher, Electric Range, Refrigerator, Natural Gas Water Heater, Tankless Water Heater
Features
- Cathedral Ceiling(s)
- Flooring: Carpet, Tile, Wood
- Has basement: No
Interior area
- Total structure area: 1,180
- Total interior livable area: 1,180 sqft
- Finished area above ground: 1,180
- Finished area below ground: 0
Property
Parking
- Total spaces: 2
- Parking features: Paved, Assigned, Deeded, Off Street, Parking Spaces 2
Features
- Levels: Two
- Stories: 2
- Patio & porch: Covered Porch
- Exterior features: Balcony, Deck, Natural Shade
Lot
- Features: Curbing, Sidewalks, Street Lights, In Town, Near Public Transit
Details
- Parcel number: MNCHM0152B000L0024
- Zoning description: MDL-05
Construction
Type & style
- Home type: Townhouse
- Property subtype: Condominium, Townhouse
Materials
- Wood Frame, Brick Exterior
- Foundation: Brick, Concrete, Granite, Stone
- Roof: Asphalt Shingle
Condition
- New construction: No
- Year built: 1890
Utilities & green energy
- Electric: Circuit Breakers
- Sewer: Public Sewer
- Utilities for property: Cable Available, Gas On-Site, Phone Available, Fiber Optic Internt Avail
Community & HOA
HOA
- Amenities included: Master Insurance, Landscaping, Coin Laundry
- Services included: Maintenance Grounds, Plowing, Sewer, Trash, Water, Condo Association Fee
- Additional fee info: Fee: $307.5
Location
- Region: Manchester
Financial & listing details
- Price per square foot: $305/sqft
- Tax assessed value: $205,300
- Annual tax amount: $4,019
- Date on market: 10/31/2025
- Road surface type: Paved
Estimated market value
Not available
Estimated sales range
Not available
Not available
Price history
Price history
| Date | Event | Price |
|---|---|---|
| 10/31/2025 | Listed for sale | $360,000-4%$305/sqft |
Source: | ||
| 8/29/2025 | Listing removed | $375,000$318/sqft |
Source: | ||
| 6/13/2025 | Price change | $375,000-2.6%$318/sqft |
Source: | ||
| 5/30/2025 | Listed for sale | $385,000+218.2%$326/sqft |
Source: | ||
| 4/18/2023 | Listing removed | -- |
Source: Zillow Rentals Report a problem | ||
Public tax history
Public tax history
| Year | Property taxes | Tax assessment |
|---|---|---|
| 2024 | $4,020 +3.8% | $205,300 |
| 2023 | $3,872 +3.4% | $205,300 |
| 2022 | $3,745 +3.2% | $205,300 |
Find assessor info on the county website
BuyAbility℠ payment
Est. payment
$1,981/mo
Principal & interest
$1396
Property taxes
$459
Home insurance
$126
Climate risks
Neighborhood: Downtown
Nearby schools
GreatSchools rating
- 3/10Beech Street SchoolGrades: K-5Distance: 0.7 mi
- 3/10Southside Middle SchoolGrades: 5-8Distance: 2.1 mi
- 3/10Manchester Central High SchoolGrades: 9-12Distance: 0.6 mi
- Loading
- Loading
