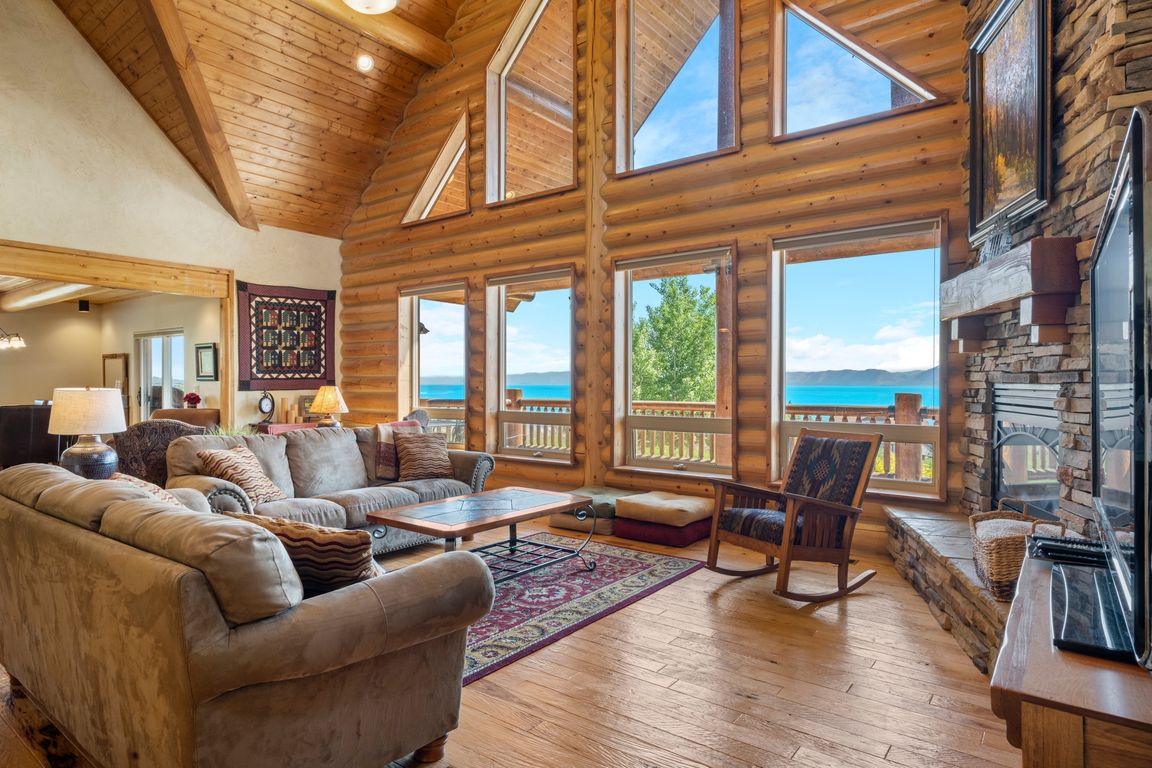
For salePrice cut: $50K (8/25)
$1,150,000
4beds
3,658sqft
125 W Persimmon Dr #2, Garden City, UT 84028
4beds
3,658sqft
Single family residence
Built in 2007
0.45 Acres
1 Garage space
$314 price/sqft
$50 annually HOA fee
What's special
Serene private atmosphereBeautiful landscapingMature treesGourmet kitchenCustom maple cabinetryGranite countertops
This beautifully maintained Whisper Creek home on Cherimoya Hill offers panoramic views of Bear Lake and the perfect blend of rustic charm and modern comfort. With 4 spacious bedrooms, 3.5 bathrooms, and 3,658 square feet of living space, there's plenty of room for gathering and entertaining. The heart of the home ...
- 88 days
- on Zillow |
- 810 |
- 39 |
Source: UtahRealEstate.com,MLS#: 2089912
Travel times
Living Room
Kitchen
Primary Bedroom
Zillow last checked: 7 hours ago
Listing updated: August 25, 2025 at 09:36am
Listed by:
Teri Eynon 208-847-5263,
Real Estate of Bear Lake, LLC,
Shailey A Preece 208-637-9616,
Real Estate of Bear Lake, LLC
Source: UtahRealEstate.com,MLS#: 2089912
Facts & features
Interior
Bedrooms & bathrooms
- Bedrooms: 4
- Bathrooms: 4
- Full bathrooms: 2
- 3/4 bathrooms: 1
- 1/2 bathrooms: 1
- Partial bathrooms: 1
- Main level bedrooms: 1
Rooms
- Room types: Great Room
Primary bedroom
- Level: First,Second
Heating
- Forced Air, Propane
Cooling
- Central Air, Ceiling Fan(s)
Appliances
- Included: Dryer, Gas Grill/BBQ, Microwave, Refrigerator, Washer, Water Softener Owned, Disposal, Oven, Down Draft, Gas Range, Free-Standing Range
- Laundry: Electric Dryer Hookup
Features
- Separate Bath/Shower, Vaulted Ceiling(s), Granite Counters, Smart Thermostat
- Flooring: Carpet, Hardwood, Slate
- Doors: Sliding Doors
- Windows: Blinds, Full, Window Coverings, Double Pane Windows
- Basement: Walk-Out Access,Basement Entrance
- Number of fireplaces: 1
- Fireplace features: Fireplace Insert, Insert, Gas Log
Interior area
- Total structure area: 3,658
- Total interior livable area: 3,658 sqft
- Finished area above ground: 2,458
- Finished area below ground: 1,200
Property
Parking
- Total spaces: 11
- Parking features: Garage
- Garage spaces: 1
- Uncovered spaces: 10
Features
- Levels: Two
- Stories: 3
- Patio & porch: Covered, Covered Deck, Covered Patio
- Exterior features: Balcony, Lighting, Trampoline
- Has spa: Yes
- Spa features: Jetted Tub
- Has view: Yes
- View description: Lake, Mountain(s), Water
- Has water view: Yes
- Water view: Lake,Water
- Frontage length: 81
Lot
- Size: 0.45 Acres
- Dimensions: 81.0 x 239.0 x 76.0
- Features: Sprinkler: Auto-Full, Gentle Sloping
- Topography: Terrain,Terrain Grad Slope
- Residential vegetation: Landscaping: Full, Mature Trees, Pines, Terraced Yard
Details
- Parcel number: 41330500002
- Zoning: RES
- Zoning description: Single-Family, Short Term Rental Allowed
- Other equipment: Satellite Dish, Workbench
Construction
Type & style
- Home type: SingleFamily
- Property subtype: Single Family Residence
Materials
- Asphalt, Log, Stone
- Roof: Asphalt,Pitched
Condition
- Blt./Standing
- New construction: No
- Year built: 2007
Utilities & green energy
- Water: Culinary
- Utilities for property: Natural Gas Connected, Electricity Connected, Sewer Connected, Water Connected
Community & HOA
Community
- Security: Fire Alarm
- Subdivision: Cherimoya Hill
HOA
- Has HOA: Yes
- HOA fee: $50 annually
- HOA name: David Baird
- HOA phone: 775-374-0365
Location
- Region: Garden City
Financial & listing details
- Price per square foot: $314/sqft
- Annual tax amount: $3,925
- Date on market: 6/3/2025
- Listing terms: Cash,Conventional,1031 Exchange
- Inclusions: Ceiling Fan, Dryer, Fireplace Insert, Gas Grill/BBQ, Microwave, Range, Refrigerator, Satellite Dish, Washer, Water Softener: Own, Window Coverings, Workbench, Trampoline
- Acres allowed for irrigation: 0
- Electric utility on property: Yes
- Road surface type: Paved