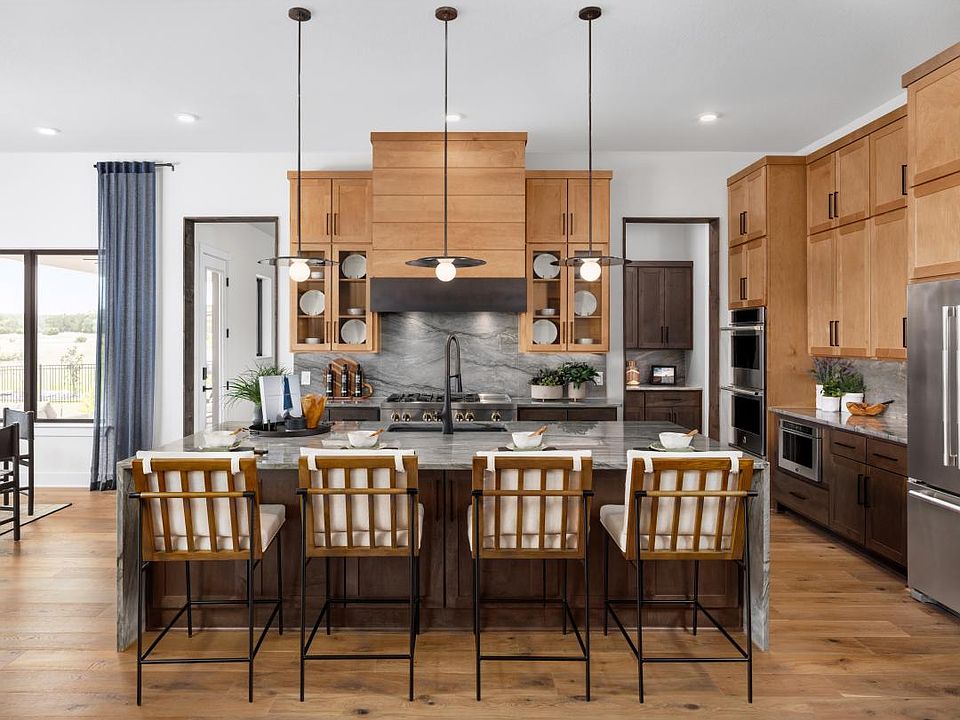MLS# 1890429 - Built by Toll Brothers, Inc. - Dec 2025 completion! ~ The Yovanni offers an impressive blend of luxury and style within its expansive two-story floor plan. The heart of the home is a stunning two-story great room that is central to a formal dining room and an expansive covered patio. Overlooking a casual dining area, the gourmet kitchen is a chef's dream, offering a center island, a large walk-in pantry, and a butler pantry that conveniently connects to the formal dining room. The spacious primary bedroom suite is secluded off the main living space, highlighted by an elegant cathedral ceiling, dual walk-in closets, and a spa-inspired private bath complete with separate vanities, a luxurious shower, a freestanding tub, and a private water closet. A versatile loft is the focal point of the second floor, central to a media room and three secondary bedrooms, each with a walk-in closet and private bath. An additional bedroom suite can be found off the kitchen, offering a walk-in closet and private bath as well. Also featured in the Yovanni is a large flex room, a private office, powder rooms on the first and second floors, easily accessible laundry, and an everyday entry. Disclaimer: Photos are images only and should not be relied upon to confirm applicable features.
New construction
$1,409,000
125 Western Justice, Boerne, TX 78006
5beds
5,184sqft
Single Family Residence
Built in 2025
1 Acres Lot
$1,394,700 Zestimate®
$272/sqft
$64/mo HOA
What's special
Versatile loftFormal dining roomEveryday entryPrivate officeStunning two-story great roomSpa-inspired private bathExpansive two-story floor plan
Call: (830) 510-1660
- 82 days |
- 154 |
- 5 |
Zillow last checked: 7 hours ago
Listing updated: October 04, 2025 at 10:07pm
Listed by:
Ben Caballero TREC #096651 (469) 916-5493,
HomesUSA.com
Source: LERA MLS,MLS#: 1890429
Travel times
Facts & features
Interior
Bedrooms & bathrooms
- Bedrooms: 5
- Bathrooms: 7
- Full bathrooms: 5
- 1/2 bathrooms: 2
Primary bedroom
- Features: Ceiling Fan(s)
- Area: 255
- Dimensions: 17 x 15
Bedroom 2
- Area: 156
- Dimensions: 13 x 12
Bedroom 3
- Area: 156
- Dimensions: 13 x 12
Bedroom 4
- Area: 180
- Dimensions: 15 x 12
Bedroom 5
- Area: 156
- Dimensions: 13 x 12
Primary bathroom
- Features: Separate Vanity, Tub/Shower Separate
- Area: 285
- Dimensions: 19 x 15
Dining room
- Area: 195
- Dimensions: 15 x 13
Family room
- Area: 420
- Dimensions: 21 x 20
Kitchen
- Area: 192
- Dimensions: 16 x 12
Heating
- Zoned, Natural Gas
Cooling
- Zoned
Appliances
- Included: Built-In Oven, Dishwasher, Disposal, Electric Water Heater, Gas Cooktop
Features
- Ceiling Fan(s)
- Flooring: Carpet, Ceramic Tile, Wood
- Has basement: No
- Attic: Access Only
- Number of fireplaces: 1
- Fireplace features: Gas Logs Included
Interior area
- Total interior livable area: 5,184 sqft
Video & virtual tour
Property
Parking
- Total spaces: 1
- Parking features: One Car Garage
- Garage spaces: 1
Features
- Stories: 2
- Patio & porch: Covered
- Pool features: None
Lot
- Size: 1 Acres
Construction
Type & style
- Home type: SingleFamily
- Architectural style: Other
- Property subtype: Single Family Residence
Materials
- Brick
- Foundation: Slab
- Roof: Composition
Condition
- Under Construction,New Construction
- New construction: Yes
- Year built: 2025
Details
- Builder name: Toll Brothers, Inc.
Utilities & green energy
Green energy
- Indoor air quality: Integrated Pest Management
Community & HOA
Community
- Features: Clubhouse
- Security: Carbon Monoxide Detector(s)
- Subdivision: Toll Brothers at George's Ranch
HOA
- Has HOA: Yes
- HOA fee: $770 annually
- HOA name: GOODWIN MANAGEMENT
Location
- Region: Boerne
Financial & listing details
- Price per square foot: $272/sqft
- Annual tax amount: $2
- Price range: $1.4M - $1.4M
- Date on market: 8/6/2025
- Cumulative days on market: 83 days
- Listing terms: Cash,Conventional,FHA,VA Loan
About the community
Small-town charm meets big-time comfort at Toll Brothers at George s Ranch, offering new construction homes in Boerne, TX. This tranquil community features one-acre home sites and an array of expansive single- and two-story home designs ranging from 3,198 to 5,300 square feet with 4 to 5 bedrooms, 4.5 to 6.5 bathrooms, and 3- to 4-car garages. These elegant home designs also showcase chic architecture, bright and airy interiors, stylish outdoor living spaces, and many desirable options including lofts, offices, and flex rooms. Located within the esteemed Boerne Independent School District, this peaceful enclave is a wonderful opportunity to own a serene piece of Texas Hill Country while remaining close to everyday conveniences, exciting recreation, and San Antonio. Home price does not include any home site premium.
Source: Toll Brothers Inc.

