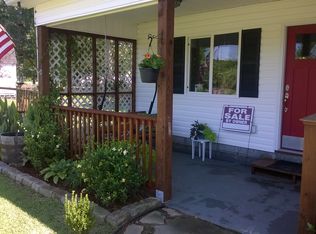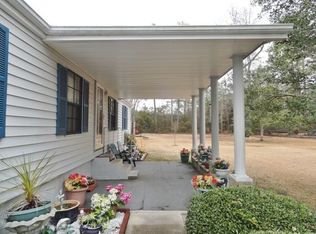Sold for $254,500 on 11/08/24
$254,500
125 Williams Rd, Jacksonville, NC 28540
3beds
3baths
2,240sqft
MobileManufactured
Built in 2004
0.89 Acres Lot
$263,200 Zestimate®
$114/sqft
$1,701 Estimated rent
Home value
$263,200
$240,000 - $290,000
$1,701/mo
Zestimate® history
Loading...
Owner options
Explore your selling options
What's special
125 Williams Rd, Jacksonville, NC 28540 is a mobile / manufactured home that contains 2,240 sq ft and was built in 2004. It contains 3 bedrooms and 3.5 bathrooms. This home last sold for $254,500 in November 2024.
The Zestimate for this house is $263,200. The Rent Zestimate for this home is $1,701/mo.
Facts & features
Interior
Bedrooms & bathrooms
- Bedrooms: 3
- Bathrooms: 3.5
Heating
- Other
Cooling
- Central
Interior area
- Total interior livable area: 2,240 sqft
Property
Features
- Exterior features: Other
Lot
- Size: 0.89 Acres
Details
- Parcel number: 033729
Construction
Type & style
- Home type: MobileManufactured
Materials
- Other
- Roof: Shake / Shingle
Condition
- Year built: 2004
Community & neighborhood
Location
- Region: Jacksonville
Price history
| Date | Event | Price |
|---|---|---|
| 11/8/2024 | Sold | $254,500+1.8%$114/sqft |
Source: Public Record Report a problem | ||
| 8/29/2024 | Listed for sale | $250,000+2.9%$112/sqft |
Source: My State MLS #11321900 Report a problem | ||
| 8/9/2024 | Contingent | $243,000$108/sqft |
Source: My State MLS #11321900 Report a problem | ||
| 8/3/2024 | Listed for sale | $243,000$108/sqft |
Source: My State MLS #11321900 Report a problem | ||
| 7/19/2024 | Contingent | $243,000$108/sqft |
Source: My State MLS #11321900 Report a problem | ||
Public tax history
| Year | Property taxes | Tax assessment |
|---|---|---|
| 2024 | $1,016 | $155,127 |
| 2023 | $1,016 0% | $155,127 |
| 2022 | $1,016 +4.5% | $155,127 +12.4% |
Find assessor info on the county website
Neighborhood: 28540
Nearby schools
GreatSchools rating
- 5/10Southwest ElementaryGrades: PK-5Distance: 3.2 mi
- 7/10Dixon MiddleGrades: 6-8Distance: 10.9 mi
- 4/10Dixon HighGrades: 9-12Distance: 7.4 mi
Sell for more on Zillow
Get a free Zillow Showcase℠ listing and you could sell for .
$263,200
2% more+ $5,264
With Zillow Showcase(estimated)
$268,464
