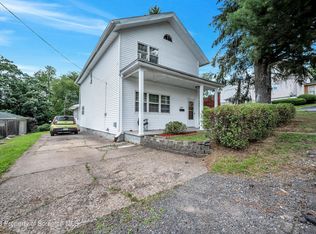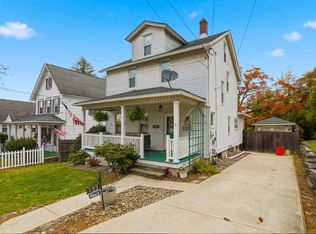Sold for $168,500 on 10/11/23
Street View
$168,500
125 Williams St, Scranton, PA 18510
--beds
--baths
--sqft
SingleFamily
Built in ----
7,500 Square Feet Lot
$193,600 Zestimate®
$--/sqft
$1,461 Estimated rent
Home value
$193,600
$180,000 - $207,000
$1,461/mo
Zestimate® history
Loading...
Owner options
Explore your selling options
What's special
125 Williams St, Scranton, PA 18510 is a single family home. This home last sold for $168,500 in October 2023.
The Zestimate for this house is $193,600. The Rent Zestimate for this home is $1,461/mo.
Price history
| Date | Event | Price |
|---|---|---|
| 10/11/2023 | Sold | $168,500+64.6% |
Source: Public Record | ||
| 7/29/2022 | Sold | $102,400+2.5% |
Source: | ||
| 6/17/2022 | Pending sale | $99,900 |
Source: | ||
| 6/13/2022 | Listed for sale | $99,900 |
Source: | ||
Public tax history
| Year | Property taxes | Tax assessment |
|---|---|---|
| 2024 | $2,129 +4.3% | $8,000 |
| 2023 | $2,041 +6.6% | $8,000 |
| 2022 | $1,915 +2.1% | $8,000 |
Find assessor info on the county website
Neighborhood: 18510
Nearby schools
GreatSchools rating
- 5/10Dunmore El CenterGrades: K-6Distance: 1 mi
- 5/10Dunmore Junior-Senior High SchoolGrades: 7-12Distance: 1 mi

Get pre-qualified for a loan
At Zillow Home Loans, we can pre-qualify you in as little as 5 minutes with no impact to your credit score.An equal housing lender. NMLS #10287.
Sell for more on Zillow
Get a free Zillow Showcase℠ listing and you could sell for .
$193,600
2% more+ $3,872
With Zillow Showcase(estimated)
$197,472
