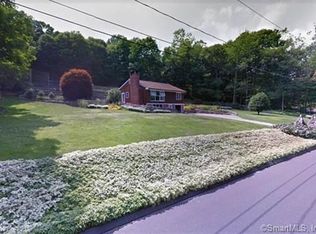Sold for $895,000
$895,000
125 Wilton Road West, Ridgefield, CT 06877
4beds
1,960sqft
Single Family Residence
Built in 1966
1.17 Acres Lot
$906,400 Zestimate®
$457/sqft
$5,160 Estimated rent
Home value
$906,400
$816,000 - $1.01M
$5,160/mo
Zestimate® history
Loading...
Owner options
Explore your selling options
What's special
Nestled in the heart of Ridgefield's coveted south end, this exquisite four-bedroom, 2 1/2 bath Colonial blends classic elegance with modern sophistication. Just moments away from the charming and historic Main Street, this home promises both convenience and tranquility. Step inside to discover an immaculate interior featuring a stunning designer kitchen and open floorplan. Enjoy cozy evenings in the formal Living Room or the inviting Family Room, complete with a fireplace and elegant double entry French doors. Indulge in the luxury of a newly remodeled primary bath, alongside beautifully updated powder and second full bathrooms. The expansive deck offers a serene retreat with views of a gentle stream and complete privacy, perfect for relaxation or hosting gatherings. The home's curb appeal is enhanced by a new driveway, leading to a grand entrance framed by stately stone walls and fencing, creating a welcoming and prestigious impression. This exceptional home promises a lifestyle of comfort and elegance in one of Ridgefield's most desirable locations. Don't miss the opportunity to make this pristine residence your new home.
Zillow last checked: 8 hours ago
Listing updated: October 07, 2025 at 11:12am
Listed by:
Carole Cousins 203-241-0277,
Compass Connecticut, LLC 203-290-2477,
Kathy Gaisser 203-788-0063,
Compass Connecticut, LLC
Bought with:
Giuseppe Melillo, RES.0814919
William Raveis Real Estate
Source: Smart MLS,MLS#: 24118965
Facts & features
Interior
Bedrooms & bathrooms
- Bedrooms: 4
- Bathrooms: 3
- Full bathrooms: 2
- 1/2 bathrooms: 1
Primary bedroom
- Features: Cathedral Ceiling(s), Ceiling Fan(s), Full Bath, Walk-In Closet(s), Hardwood Floor
- Level: Upper
- Area: 204 Square Feet
- Dimensions: 12 x 17
Bedroom
- Features: Ceiling Fan(s), Full Bath, Hardwood Floor
- Level: Upper
- Area: 180 Square Feet
- Dimensions: 12 x 15
Bedroom
- Features: Ceiling Fan(s), Hardwood Floor
- Level: Upper
- Area: 132 Square Feet
- Dimensions: 11 x 12
Bedroom
- Features: Ceiling Fan(s), Hardwood Floor
- Level: Upper
- Area: 126 Square Feet
- Dimensions: 9 x 14
Dining room
- Features: Hardwood Floor
- Level: Main
- Area: 132 Square Feet
- Dimensions: 11 x 12
Family room
- Features: Balcony/Deck, Fireplace, French Doors, Hardwood Floor
- Level: Main
- Area: 231 Square Feet
- Dimensions: 11 x 21
Kitchen
- Features: Remodeled, Balcony/Deck, Breakfast Bar, Quartz Counters, Tile Floor
- Level: Main
- Area: 144 Square Feet
- Dimensions: 12 x 12
Living room
- Features: Bay/Bow Window, Bookcases, Hardwood Floor
- Level: Main
- Area: 216 Square Feet
- Dimensions: 12 x 18
Heating
- Baseboard, Zoned, Oil
Cooling
- Central Air
Appliances
- Included: Gas Range, Microwave, Refrigerator, Dishwasher, Washer, Dryer, Water Heater
- Laundry: Lower Level
Features
- Windows: Thermopane Windows
- Basement: Full,Garage Access,Walk-Out Access
- Attic: Storage,Pull Down Stairs
- Number of fireplaces: 1
Interior area
- Total structure area: 1,960
- Total interior livable area: 1,960 sqft
- Finished area above ground: 1,960
Property
Parking
- Total spaces: 2
- Parking features: Attached
- Attached garage spaces: 2
Features
- Patio & porch: Deck
- Exterior features: Stone Wall
Lot
- Size: 1.17 Acres
- Features: Level, Sloped, Landscaped
Details
- Additional structures: Shed(s)
- Parcel number: 281111
- Zoning: RAA
Construction
Type & style
- Home type: SingleFamily
- Architectural style: Colonial
- Property subtype: Single Family Residence
Materials
- Vinyl Siding
- Foundation: Concrete Perimeter
- Roof: Asphalt
Condition
- New construction: No
- Year built: 1966
Utilities & green energy
- Sewer: Septic Tank
- Water: Well
Green energy
- Energy efficient items: Windows
Community & neighborhood
Community
- Community features: Basketball Court, Golf, Library, Medical Facilities, Paddle Tennis, Park, Playground
Location
- Region: Ridgefield
- Subdivision: South Ridgefield
Price history
| Date | Event | Price |
|---|---|---|
| 10/7/2025 | Sold | $895,000$457/sqft |
Source: | ||
| 10/3/2025 | Pending sale | $895,000$457/sqft |
Source: | ||
| 9/2/2025 | Listed for sale | $895,000+64.2%$457/sqft |
Source: | ||
| 6/15/2017 | Sold | $545,000$278/sqft |
Source: | ||
| 4/28/2017 | Pending sale | $545,000$278/sqft |
Source: Iron Gates Realty #99176936 Report a problem | ||
Public tax history
| Year | Property taxes | Tax assessment |
|---|---|---|
| 2025 | $12,416 +3.9% | $453,320 |
| 2024 | $11,945 +13.8% | $453,320 +11.5% |
| 2023 | $10,493 +4.4% | $406,560 +15% |
Find assessor info on the county website
Neighborhood: 06877
Nearby schools
GreatSchools rating
- 8/10Branchville Elementary SchoolGrades: K-5Distance: 2.7 mi
- 9/10East Ridge Middle SchoolGrades: 6-8Distance: 1.8 mi
- 10/10Ridgefield High SchoolGrades: 9-12Distance: 5.7 mi
Schools provided by the listing agent
- Elementary: Branchville
- Middle: East Ridge
- High: Ridgefield
Source: Smart MLS. This data may not be complete. We recommend contacting the local school district to confirm school assignments for this home.
Get pre-qualified for a loan
At Zillow Home Loans, we can pre-qualify you in as little as 5 minutes with no impact to your credit score.An equal housing lender. NMLS #10287.
Sell for more on Zillow
Get a Zillow Showcase℠ listing at no additional cost and you could sell for .
$906,400
2% more+$18,128
With Zillow Showcase(estimated)$924,528
