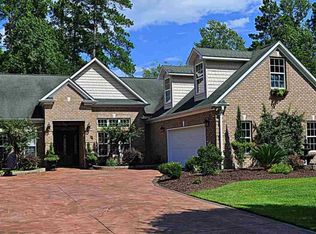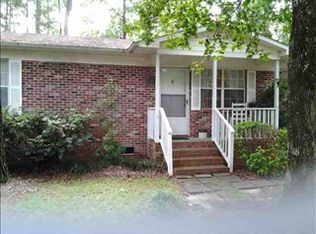Situated on 3.22 acres, this privately gated home is centrally located right off Hwy. 90 near International Drive and just minutes from Downtown Conway and Myrtle Beach. As you drive through the gates, you notice a gorgeous main home and on your left, a detached two car garage and large apartment with with a kitchen, full bath, and upstairs living space that gives many use possibilities. Upon entering the two story foyer of the main house, you cannot miss the details in the archways, columns, crown molding and the spectacular chandelier above in this perfect retreat. The true golden oak hardwood floors will greet you as you walk into the dining room and great room, complete with a warm fireplace. The exquisite staircase with a half round landing was the heart of the design of this masterpiece. The kitchen has granite countertops, a work island and porcelain floor tile laid on diagonal. It is adjoined with a spacious breakfast nook on one side and a fabulous additional space on the other. Just remodeled in 2017, the master bedroom and bathroom are located on the main floor and features upgrades wherever you look. The walk- in closet has custom built-in shelves. The exceptional master bathroom is a one of a kind custom space where every detail was considered including a barrel tiled ceiling over the tub. There are three additional bedrooms and a bath upstairs. The third floor attic is very roomy with plenty of plywood in place for storage. The outside of the house includes a screened porch, a vast, well-built deck, and a carport. Here is your opportunity to have your own private paradise, but also be in close proximity to the river, ocean, shops, dining, and friends! This magnificent, once in a lifetime home is waiting for you!
This property is off market, which means it's not currently listed for sale or rent on Zillow. This may be different from what's available on other websites or public sources.


