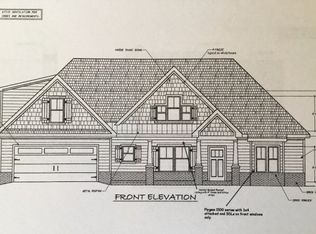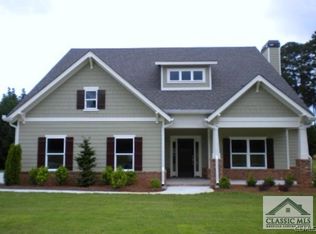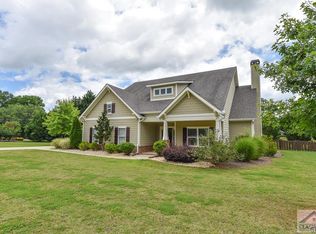There is not a GREENER home in all of Oconee County. We have taken great care to keep your cost of ownership as low as possible with our green features: spray foam insulation and a comprehensive list of other features to keep you comfortable. In addition to being GREEN, we are gorgeous too. The floor plan, with a master on main with corner windows, invites ideal traffic flow. The kitchen is positioned perfectly with the dining room on one side and the large great room with fireplace in full view. An additional bedroom as well as an office are on main. Upstairs are two more bedrooms and a bonus room. Total is 4 bedrooms plus an office plus a bonus room. Our interior designer has made selections that are perfect in their sophisticated neutrality. Your art work and furnishings will look fantastic here. Oconee Schoosl and easy distance to downtown Watkinsville and all its charm. Lot is almost 2 acres.
This property is off market, which means it's not currently listed for sale or rent on Zillow. This may be different from what's available on other websites or public sources.




