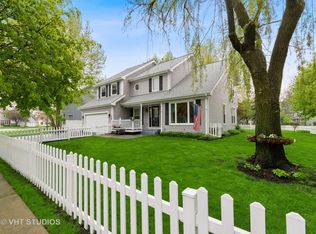Closed
$405,000
1250 Cobblers Crossing Ct, Elgin, IL 60120
4beds
2,383sqft
Single Family Residence
Built in 1992
9,435.1 Square Feet Lot
$456,000 Zestimate®
$170/sqft
$3,391 Estimated rent
Home value
$456,000
$433,000 - $479,000
$3,391/mo
Zestimate® history
Loading...
Owner options
Explore your selling options
What's special
Gorgeous! Everything is new! New windows, siding, roof, drywall, beautiful 3/4" cherry hardwood flooring throughout home except bedrooms which have new carpet. Remodeled bath in master features gorgeous tile surrounding jacuzzi tub and shower. New double bowl vanity. Kitchen has large island, new cabinetry, gorgeous granite counter tops, all brand new SS appliances. This is a spacious home with a two story foyer, 4 large bedrooms, 3 and a half bathrooms, and large kitchen and dining. Master suite has walk-in closet and private bathroom. New modern light fixtures. Full basement with full bath ready for your finishing ideas. Great location in the Cobblers Crossing Subdivision - Close to I-90, shopping and dining.
Zillow last checked: 8 hours ago
Listing updated: December 27, 2022 at 06:42pm
Listing courtesy of:
Bertha Alvarado-Lopez 847-622-5115,
A squared Realty LLC
Bought with:
Ana Konrath
5i5j Realty Co. Ltd.
Source: MRED as distributed by MLS GRID,MLS#: 11641330
Facts & features
Interior
Bedrooms & bathrooms
- Bedrooms: 4
- Bathrooms: 4
- Full bathrooms: 3
- 1/2 bathrooms: 1
Primary bedroom
- Features: Flooring (Carpet), Bathroom (Full)
- Level: Second
- Area: 247 Square Feet
- Dimensions: 19X13
Bedroom 2
- Features: Flooring (Carpet)
- Level: Second
- Area: 169 Square Feet
- Dimensions: 13X13
Bedroom 3
- Features: Flooring (Carpet)
- Level: Second
- Area: 132 Square Feet
- Dimensions: 12X11
Bedroom 4
- Features: Flooring (Carpet)
- Level: Second
- Area: 110 Square Feet
- Dimensions: 11X10
Dining room
- Features: Flooring (Hardwood)
- Level: Main
- Area: 143 Square Feet
- Dimensions: 13X11
Eating area
- Features: Flooring (Hardwood)
- Level: Main
- Area: 168 Square Feet
- Dimensions: 12X14
Family room
- Features: Flooring (Hardwood)
- Level: Main
- Area: 224 Square Feet
- Dimensions: 16X14
Foyer
- Features: Flooring (Hardwood)
- Level: Main
- Area: 80 Square Feet
- Dimensions: 8X10
Kitchen
- Features: Kitchen (Eating Area-Table Space, Island, Pantry-Closet, Granite Counters, SolidSurfaceCounter, Updated Kitchen), Flooring (Hardwood)
- Level: Main
- Area: 240 Square Feet
- Dimensions: 20X12
Laundry
- Level: Main
- Area: 48 Square Feet
- Dimensions: 8X6
Living room
- Features: Flooring (Hardwood)
- Level: Main
- Area: 208 Square Feet
- Dimensions: 16X13
Walk in closet
- Features: Flooring (Carpet)
- Level: Second
- Area: 66 Square Feet
- Dimensions: 6X11
Heating
- Natural Gas, Forced Air
Cooling
- Central Air
Appliances
- Included: Range, Microwave, Dishwasher, Refrigerator, Stainless Steel Appliance(s)
- Laundry: Main Level
Features
- Cathedral Ceiling(s), Walk-In Closet(s), Granite Counters, Separate Dining Room
- Flooring: Hardwood, Carpet
- Windows: Skylight(s)
- Basement: Unfinished,Full
- Attic: Unfinished
Interior area
- Total structure area: 0
- Total interior livable area: 2,383 sqft
Property
Parking
- Total spaces: 2
- Parking features: Asphalt, On Site, Garage Owned, Attached, Garage
- Attached garage spaces: 2
Accessibility
- Accessibility features: No Disability Access
Features
- Stories: 2
- Patio & porch: Deck
Lot
- Size: 9,435 sqft
- Dimensions: 125X109X58X95
- Features: Irregular Lot
Details
- Parcel number: 06062040020000
- Special conditions: None
Construction
Type & style
- Home type: SingleFamily
- Architectural style: Colonial
- Property subtype: Single Family Residence
Materials
- Vinyl Siding, Brick
- Foundation: Concrete Perimeter
- Roof: Asphalt
Condition
- New construction: No
- Year built: 1992
- Major remodel year: 2022
Details
- Builder model: FOXRIDGE
Utilities & green energy
- Sewer: Public Sewer
- Water: Public
Community & neighborhood
Community
- Community features: Curbs, Sidewalks, Street Lights, Street Paved
Location
- Region: Elgin
- Subdivision: Cobblers Crossing
HOA & financial
HOA
- Has HOA: Yes
- HOA fee: $250 annually
- Services included: Other
Other
Other facts
- Listing terms: Cash
- Ownership: Fee Simple
Price history
| Date | Event | Price |
|---|---|---|
| 12/27/2022 | Sold | $405,000-1.2%$170/sqft |
Source: | ||
| 10/19/2022 | Contingent | $409,900$172/sqft |
Source: | ||
| 9/29/2022 | Listed for sale | $409,900-2.4%$172/sqft |
Source: | ||
| 9/29/2022 | Listing removed | -- |
Source: | ||
| 9/15/2022 | Price change | $419,900-4.5%$176/sqft |
Source: | ||
Public tax history
Tax history is unavailable.
Neighborhood: Cobblers Crossing
Nearby schools
GreatSchools rating
- 7/10Lincoln Elementary SchoolGrades: PK-6Distance: 0.7 mi
- 2/10Larsen Middle SchoolGrades: 7-8Distance: 1.3 mi
- 2/10Elgin High SchoolGrades: 9-12Distance: 2.4 mi
Schools provided by the listing agent
- Elementary: Lincoln Elementary School
- Middle: Larsen Middle School
- High: Elgin High School
- District: 46
Source: MRED as distributed by MLS GRID. This data may not be complete. We recommend contacting the local school district to confirm school assignments for this home.

Get pre-qualified for a loan
At Zillow Home Loans, we can pre-qualify you in as little as 5 minutes with no impact to your credit score.An equal housing lender. NMLS #10287.
Sell for more on Zillow
Get a free Zillow Showcase℠ listing and you could sell for .
$456,000
2% more+ $9,120
With Zillow Showcase(estimated)
$465,120