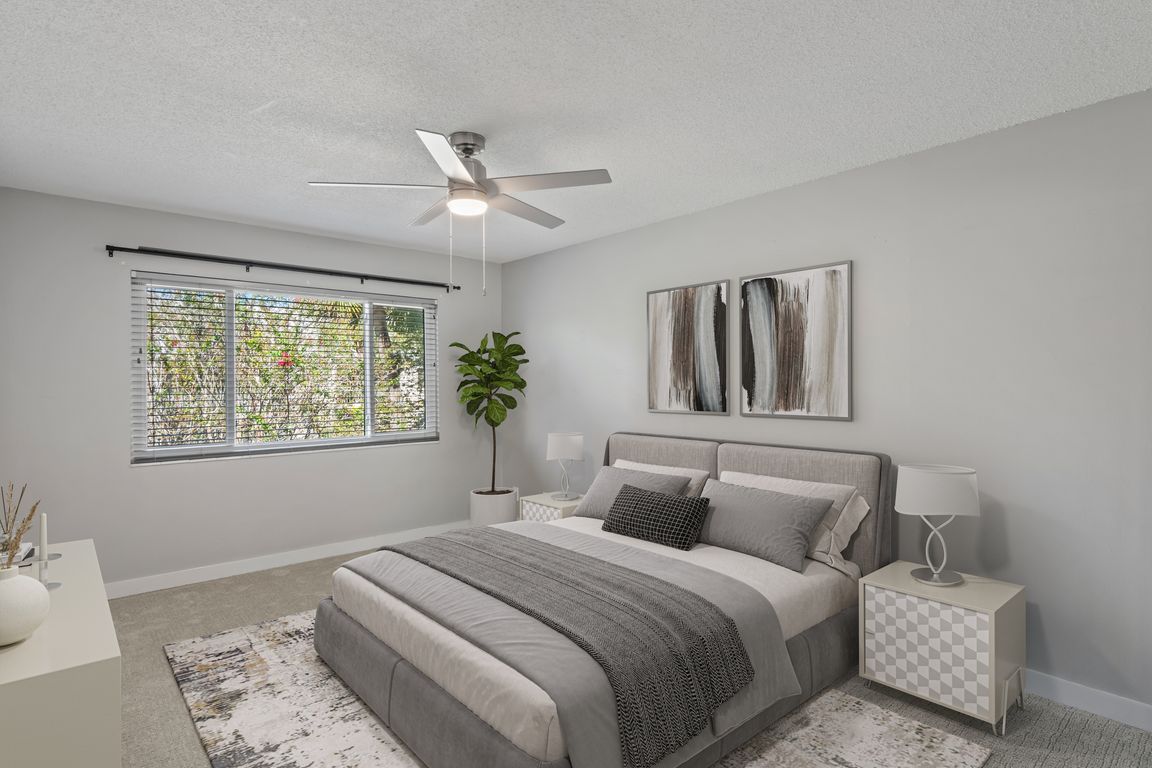
For sale
$275,000
2beds
908sqft
1250 Denning Dr #213, Winter Park, FL 32789
2beds
908sqft
Condominium
Built in 1967
Assigned, ground level, guest, off street
$303 price/sqft
$409 monthly HOA fee
What's special
Contemporary open-concept layoutModern tile finishesLandscaped courtyardsUpdated plumbing fixturesFresh interior paintEnclosed sunroomQuartz countertops
One or more photo(s) has been virtually staged. Fully renovated two-bedroom, two-bath residence in the sought-after Mead Garden Condominium community. Spanning 908 square feet, this second-floor home offers a move-in-ready interior with a contemporary open-concept layout and elevated finishes throughout. The kitchen features quartz countertops, soft-close cabinetry, stainless steel appliances, a ...
- 80 days |
- 665 |
- 26 |
Source: Stellar MLS,MLS#: O6344353 Originating MLS: Orlando Regional
Originating MLS: Orlando Regional
Travel times
Living Room
Kitchen
Primary Bedroom
Zillow last checked: 8 hours ago
Listing updated: September 26, 2025 at 10:44am
Listing Provided by:
Drew Henner 407-406-0662,
PREMIER SOTHEBY'S INTL. REALTY 407-644-3295
Source: Stellar MLS,MLS#: O6344353 Originating MLS: Orlando Regional
Originating MLS: Orlando Regional

Facts & features
Interior
Bedrooms & bathrooms
- Bedrooms: 2
- Bathrooms: 2
- Full bathrooms: 2
Primary bedroom
- Features: Ceiling Fan(s), En Suite Bathroom, Built-in Closet
- Level: First
- Area: 276 Square Feet
- Dimensions: 12x23
Bedroom 2
- Features: Ceiling Fan(s), Built-in Closet
- Level: First
- Area: 144 Square Feet
- Dimensions: 12x12
Primary bathroom
- Features: Shower No Tub, Single Vanity, No Closet
- Level: First
- Area: 40 Square Feet
- Dimensions: 8x5
Bathroom 2
- Features: Single Vanity, Tub With Shower, No Closet
- Level: First
- Area: 40 Square Feet
- Dimensions: 8x5
Balcony porch lanai
- Features: No Closet
- Level: First
- Area: 78 Square Feet
- Dimensions: 13x6
Kitchen
- Features: Coat Closet
- Level: First
- Area: 112 Square Feet
- Dimensions: 8x14
Living room
- Features: Breakfast Bar, Ceiling Fan(s), No Closet
- Level: First
- Area: 273 Square Feet
- Dimensions: 13x21
Heating
- Central, Electric
Cooling
- Central Air
Appliances
- Included: Dishwasher, Disposal, Electric Water Heater, Microwave, Range, Refrigerator, Touchless Faucet
- Laundry: Common Area, Laundry Room
Features
- Ceiling Fan(s), Eating Space In Kitchen, Living Room/Dining Room Combo, Stone Counters, Thermostat
- Flooring: Carpet, Tile
- Windows: Aluminum Frames, Blinds, Window Treatments
- Has fireplace: No
Interior area
- Total structure area: 908
- Total interior livable area: 908 sqft
Property
Parking
- Parking features: Assigned, Ground Level, Guest, Off Street
Features
- Levels: One
- Stories: 1
- Patio & porch: Enclosed, Rear Porch
- Exterior features: Courtyard, Garden, Lighting, Rain Gutters, Sidewalk
- Has view: Yes
- View description: Garden, Trees/Woods
Lot
- Size: 0.3 Acres
- Features: City Lot, Landscaped, Sidewalk
- Residential vegetation: Mature Landscaping, Trees/Landscaped
Details
- Parcel number: 072230556002130
- Zoning: R-3
- Special conditions: None
Construction
Type & style
- Home type: Condo
- Architectural style: Other
- Property subtype: Condominium
Materials
- Block, Concrete
- Foundation: Slab
- Roof: Shingle
Condition
- New construction: No
- Year built: 1967
Utilities & green energy
- Sewer: Public Sewer
- Water: Public
- Utilities for property: BB/HS Internet Available, Cable Connected, Electricity Connected, Phone Available, Sewer Connected, Water Connected
Community & HOA
Community
- Features: Buyer Approval Required, Community Mailbox, Pool, Sidewalks
- Security: Smoke Detector(s), Touchless Entry
- Subdivision: MEAD GARDEN
HOA
- Has HOA: Yes
- Amenities included: Laundry, Pool
- Services included: Common Area Taxes, Community Pool, Reserve Fund, Insurance, Maintenance Structure, Maintenance Grounds, Manager, Pool Maintenance, Private Road, Sewer, Trash, Water
- HOA fee: $409 monthly
- HOA name: Vashell Valentine
- HOA phone: 407-647-2622
- Pet fee: $0 monthly
Location
- Region: Winter Park
Financial & listing details
- Price per square foot: $303/sqft
- Tax assessed value: $213,400
- Annual tax amount: $3,109
- Date on market: 9/16/2025
- Cumulative days on market: 22 days
- Listing terms: Cash,Conventional,FHA,VA Loan
- Ownership: Condominium
- Total actual rent: 0
- Electric utility on property: Yes
- Road surface type: Paved