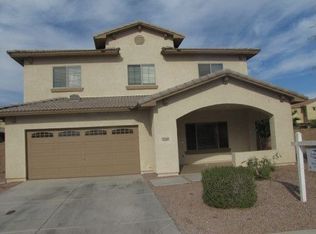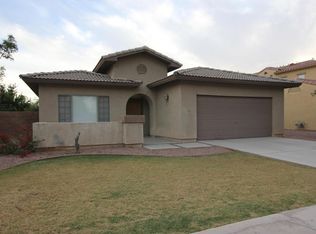Sold for $595,000 on 04/07/25
$595,000
1250 E Vermont Dr, Gilbert, AZ 85295
3beds
2baths
1,934sqft
Single Family Residence
Built in 2004
7,056 Square Feet Lot
$584,300 Zestimate®
$308/sqft
$2,351 Estimated rent
Home value
$584,300
$532,000 - $643,000
$2,351/mo
Zestimate® history
Loading...
Owner options
Explore your selling options
What's special
This stunning single-level home features 3 Bedrooms, 2 Bathrooms PLUS an Office/Den! Gorgeous natural light throughout the home. The kitchen is beautiful w/granite countertops, stainless steel appliances and a wonderful breakfast room! Step outside to a charming courtyard with a built-in fireplace, seamlessly connected to the kitchen—ideal for hosting gatherings! The primary bathroom offers dual vanity sinks a separate tub and shower and a spacious walk-in closet. Upgrades include sleek 24'' tile flooring throughout, granite countertops (in kitchen & baths), new stainless steel appliances, newer interior paint and more! The 2-car garage comes equipped with a Level 2 car charger. Situated on a corner lot w/north and south exposure. The backyard is large with a lovely grassy area & RV Gate. The community offers an array of amenities, including playgrounds, walking paths, basketball and pickleball/tennis courts and a clubhouse! Perfectly located in prime Gilbert, this home is just minutes from the San Tan Mall, dining, golf courses, shopping, Downtown Gilbert and freeways for effortless commuting.
Zillow last checked: 8 hours ago
Listing updated: April 08, 2025 at 01:08am
Listed by:
Pamela M. Brewer 602-799-4566,
West USA Realty
Bought with:
Larry K Cheuk, BR627504000
Gold Coast Realty
Source: ARMLS,MLS#: 6823652

Facts & features
Interior
Bedrooms & bathrooms
- Bedrooms: 3
- Bathrooms: 2
Heating
- Natural Gas
Cooling
- Central Air, Ceiling Fan(s)
Features
- High Speed Internet, Granite Counters, Double Vanity, Breakfast Bar, 9+ Flat Ceilings, Pantry, Separate Shwr & Tub
- Flooring: Carpet, Tile
- Windows: Double Pane Windows
- Has basement: No
- Has fireplace: Yes
- Fireplace features: Exterior Fireplace
Interior area
- Total structure area: 1,934
- Total interior livable area: 1,934 sqft
Property
Parking
- Total spaces: 4
- Parking features: RV Gate, Garage Door Opener, Attch'd Gar Cabinets
- Garage spaces: 2
- Uncovered spaces: 2
Features
- Stories: 1
- Patio & porch: Covered, Patio
- Exterior features: Playground, Private Yard
- Pool features: None
- Spa features: None
- Fencing: Block
Lot
- Size: 7,056 sqft
- Features: Sprinklers In Rear, Sprinklers In Front, Corner Lot, Desert Back, Desert Front, Grass Back, Auto Timer H2O Front, Auto Timer H2O Back
Details
- Parcel number: 30445734
Construction
Type & style
- Home type: SingleFamily
- Architectural style: Ranch
- Property subtype: Single Family Residence
Materials
- Stucco, Wood Frame, Painted
- Roof: Tile
Condition
- Year built: 2004
Details
- Builder name: Capital Pacific
Utilities & green energy
- Sewer: Public Sewer
- Water: City Water
Community & neighborhood
Community
- Community features: Pickleball, Near Bus Stop, Tennis Court(s), Playground, Biking/Walking Path
Location
- Region: Gilbert
- Subdivision: SPECTRUM AT VAL VISTA PARCEL 6 AND 7
HOA & financial
HOA
- Has HOA: Yes
- HOA fee: $231 quarterly
- Services included: Maintenance Grounds
- Association name: Spectrum Val Vista
- Association phone: 480-726-8080
Other
Other facts
- Listing terms: Cash,Conventional,FHA,VA Loan
- Ownership: Fee Simple
Price history
| Date | Event | Price |
|---|---|---|
| 4/7/2025 | Sold | $595,000-2.3%$308/sqft |
Source: | ||
| 3/18/2025 | Pending sale | $609,000$315/sqft |
Source: | ||
| 3/6/2025 | Listed for sale | $609,000+66.4%$315/sqft |
Source: | ||
| 5/21/2020 | Sold | $366,000+0.5%$189/sqft |
Source: | ||
| 5/4/2020 | Pending sale | $364,000$188/sqft |
Source: Coldwell Banker Realty - Chandler #6063327 | ||
Public tax history
| Year | Property taxes | Tax assessment |
|---|---|---|
| 2024 | $1,664 -7.5% | $46,860 +108% |
| 2023 | $1,799 +0.4% | $22,525 -23% |
| 2022 | $1,792 -3.5% | $29,260 +6.1% |
Find assessor info on the county website
Neighborhood: Spectrum
Nearby schools
GreatSchools rating
- 6/10Spectrum Elementary SchoolGrades: PK-6Distance: 0.3 mi
- 8/10South Valley Jr. High SchoolGrades: 7-8Distance: 0.9 mi
- 8/10Campo Verde High SchoolGrades: 8-12Distance: 1.7 mi
Schools provided by the listing agent
- Elementary: Spectrum Elementary
- Middle: South Valley Jr. High
- High: Campo Verde High School
- District: Gilbert Unified District
Source: ARMLS. This data may not be complete. We recommend contacting the local school district to confirm school assignments for this home.
Get a cash offer in 3 minutes
Find out how much your home could sell for in as little as 3 minutes with a no-obligation cash offer.
Estimated market value
$584,300
Get a cash offer in 3 minutes
Find out how much your home could sell for in as little as 3 minutes with a no-obligation cash offer.
Estimated market value
$584,300

