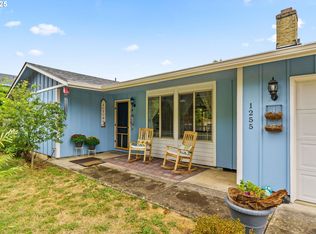Sold for $420,000 on 10/22/25
$420,000
1250 Ellsworth St, Eugene, OR 97402
3beds
2baths
1,320sqft
SingleFamily
Built in 2003
0.25 Acres Lot
$420,100 Zestimate®
$318/sqft
$2,219 Estimated rent
Home value
$420,100
$399,000 - $441,000
$2,219/mo
Zestimate® history
Loading...
Owner options
Explore your selling options
What's special
1250 Ellsworth St, Eugene, OR 97402 is a single family home that contains 1,320 sq ft and was built in 2003. It contains 3 bedrooms and 2 bathrooms. This home last sold for $420,000 in October 2025.
The Zestimate for this house is $420,100. The Rent Zestimate for this home is $2,219/mo.
Facts & features
Interior
Bedrooms & bathrooms
- Bedrooms: 3
- Bathrooms: 2
Heating
- None, Wall
Features
- Basement: Finished
Interior area
- Total interior livable area: 1,320 sqft
Property
Parking
- Parking features: Garage - Attached
Features
- Exterior features: Wood
Lot
- Size: 0.25 Acres
Details
- Parcel number: 1718087
Construction
Type & style
- Home type: SingleFamily
Materials
- Roof: Composition
Condition
- Year built: 2003
Community & neighborhood
Location
- Region: Eugene
Price history
| Date | Event | Price |
|---|---|---|
| 10/22/2025 | Sold | $420,000+110.1%$318/sqft |
Source: Public Record | ||
| 4/6/2006 | Sold | $199,900+42.8%$151/sqft |
Source: Public Record | ||
| 10/20/2003 | Sold | $140,000$106/sqft |
Source: Public Record | ||
Public tax history
| Year | Property taxes | Tax assessment |
|---|---|---|
| 2025 | $3,605 +2.6% | $207,241 +3% |
| 2024 | $3,514 +3% | $201,205 +3% |
| 2023 | $3,411 +4.3% | $195,345 +3% |
Find assessor info on the county website
Neighborhood: Bethel
Nearby schools
GreatSchools rating
- 3/10Malabon Elementary SchoolGrades: K-5Distance: 0.1 mi
- 1/10Cascade Middle SchoolGrades: 6-8Distance: 0.3 mi
- 4/10Willamette High SchoolGrades: 9-12Distance: 0.5 mi

Get pre-qualified for a loan
At Zillow Home Loans, we can pre-qualify you in as little as 5 minutes with no impact to your credit score.An equal housing lender. NMLS #10287.
Sell for more on Zillow
Get a free Zillow Showcase℠ listing and you could sell for .
$420,100
2% more+ $8,402
With Zillow Showcase(estimated)
$428,502