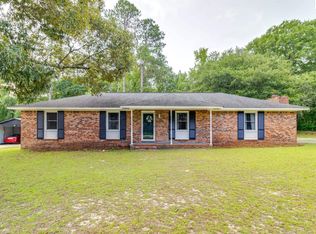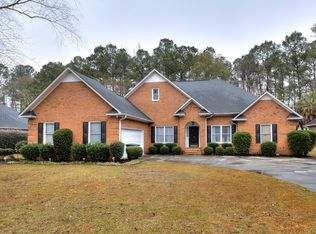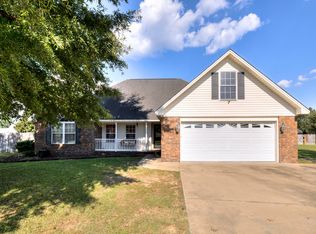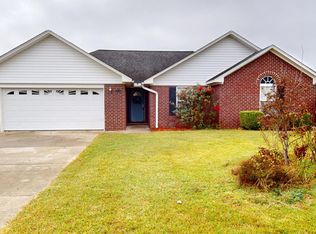MOTIVATED SELLER!!! PRICE IMPROVEMENT!! Charming all-brick Ranch in sought-after Meadowcroft! Welcome to this well-maintained 3-bedroom, 2.5-bath home situated on a spacious lot with mature trees and privacy fencing. Enjoy the convenience of a side-entry 2-car garage plus a detached 2-car garage; perfect for vehicles, storage, or hobbies. A 400 SF powered and air-conditioned workshop/studio adds even more flexibility for creative or professional use. Step into the backyard oasis, complete with a gazebo-covered patio, ideal for relaxing or entertaining. Inside, the kitchen boasts granite countertops, an island, stainless steel appliances, tile flooring, and a cozy eat-in area. The refrigerator, washer, and dryer convey for added convenience. The home features two full bathrooms and a convenient half bath combined with laundry. Located just 18 minutes from Shaw AFB, this home offers both comfort and convenience in a peaceful neighborhood setting. Don’t miss this rare combination of indoor space, outdoor enjoyment, and versatile work/storage areas! Home professionally cleaned on 09/30. Carpets to be professionally cleaned prior to closing. Disclaimer: CMLS has not reviewed and, therefore, does not endorse vendors who may appear in listings.
Pending
Price cut: $10K (10/13)
$255,000
1250 Fallingwater Ln, Sumter, SC 29154
3beds
1,768sqft
Est.:
Single Family Residence
Built in 1997
0.44 Acres Lot
$252,400 Zestimate®
$144/sqft
$8/mo HOA
What's special
Mature treesSpacious lotCozy eat-in areaStainless steel appliancesGazebo-covered patioBackyard oasisGranite countertops
- 127 days |
- 160 |
- 1 |
Likely to sell faster than
Zillow last checked: 8 hours ago
Listing updated: November 26, 2025 at 11:02pm
Listed by:
Connie Lollis,
ERA Wilder Realty
Source: Consolidated MLS,MLS#: 614724
Facts & features
Interior
Bedrooms & bathrooms
- Bedrooms: 3
- Bathrooms: 3
- Full bathrooms: 2
- 1/2 bathrooms: 1
- Partial bathrooms: 1
- Main level bathrooms: 3
Primary bedroom
- Features: Bath-Private, Separate Shower, Ceiling Fan(s), Closet-Private
- Level: Main
Bedroom 2
- Features: Bath-Shared, Tub-Shower, Ceiling Fan(s), Closet-Private
- Level: Main
Bedroom 3
- Features: Bath-Shared, Tub-Shower, Ceiling Fan(s), Closet-Private
- Level: Main
Dining room
- Features: Floors-Hardwood, Molding, Vaulted Ceiling(s), Ceiling Fan(s)
- Level: Main
Kitchen
- Features: Eat-in Kitchen, Kitchen Island, Pantry, Granite Counters, Cabinets-Stained, Floors-Tile, Ceiling Fan(s)
- Level: Main
Living room
- Features: Fireplace, Floors-Hardwood, Ceilings-Box, Ceilings-Tray
- Level: Main
Heating
- Central
Cooling
- Central Air
Appliances
- Included: Free-Standing Range, Self Clean, Smooth Surface, Dishwasher, Disposal, Dryer, Washer, Microwave Countertop, Stove Exhaust Vented Exte, Gas Water Heater
- Laundry: In Bathroom, Electric, Heated Space, Main Level
Features
- Bookcases, Ceiling Fan(s), Built-in Features
- Flooring: Hardwood, Tile, Carpet, Vinyl
- Doors: Storm Door(s)
- Windows: Thermopane
- Has basement: No
- Attic: Pull Down Stairs,Attic Access
- Number of fireplaces: 1
- Fireplace features: Gas Log-Natural
Interior area
- Total structure area: 1,768
- Total interior livable area: 1,768 sqft
Video & virtual tour
Property
Parking
- Total spaces: 6
- Parking features: Garage Door Opener
- Attached garage spaces: 4
Features
- Stories: 1
- Patio & porch: Patio
- Exterior features: Gutters - Full
- Fencing: Chain Link,Privacy,Wood
Lot
- Size: 0.44 Acres
- Features: Sprinkler
Details
- Additional structures: Shed(s), Workshop
- Parcel number: 1821305005
Construction
Type & style
- Home type: SingleFamily
- Architectural style: Ranch
- Property subtype: Single Family Residence
Materials
- Brick-All Sides-AbvFound
- Foundation: Slab
Condition
- New construction: No
- Year built: 1997
Utilities & green energy
- Sewer: Septic Tank
- Water: Public
- Utilities for property: Cable Available, Electricity Connected
Community & HOA
Community
- Security: Smoke Detector(s)
- Subdivision: MEADOWCROFT
HOA
- Has HOA: Yes
- Services included: Common Area Maintenance, Green Areas
- HOA fee: $100 annually
Location
- Region: Sumter
Financial & listing details
- Price per square foot: $144/sqft
- Tax assessed value: $225,087
- Annual tax amount: $1,237
- Date on market: 8/6/2025
- Listing agreement: Exclusive Right To Sell
- Road surface type: Paved
Estimated market value
$252,400
$240,000 - $265,000
$1,785/mo
Price history
Price history
| Date | Event | Price |
|---|---|---|
| 11/27/2025 | Pending sale | $255,000$144/sqft |
Source: | ||
| 11/12/2025 | Contingent | $255,000$144/sqft |
Source: | ||
| 10/13/2025 | Price change | $255,000-3.8%$144/sqft |
Source: | ||
| 10/3/2025 | Price change | $265,000-1.1%$150/sqft |
Source: | ||
| 4/26/2023 | Listed for sale | $268,000+9.2%$152/sqft |
Source: | ||
Public tax history
Public tax history
| Year | Property taxes | Tax assessment |
|---|---|---|
| 2024 | $1,237 -72.8% | $9,000 +0.9% |
| 2023 | $4,547 +439.5% | $8,920 +30.8% |
| 2022 | $843 +0.2% | $6,820 |
Find assessor info on the county website
BuyAbility℠ payment
Est. payment
$1,442/mo
Principal & interest
$1234
Property taxes
$111
Other costs
$97
Climate risks
Neighborhood: 29154
Nearby schools
GreatSchools rating
- 5/10Wilder ElementaryGrades: PK-5Distance: 4.1 mi
- 1/10Bates MiddleGrades: 6-8Distance: 3.7 mi
- 4/10Sumter HighGrades: 9-12Distance: 1.4 mi
Schools provided by the listing agent
- Elementary: Wilder
- Middle: Bates
- High: Sumter
- District: Sumter County
Source: Consolidated MLS. This data may not be complete. We recommend contacting the local school district to confirm school assignments for this home.
- Loading



