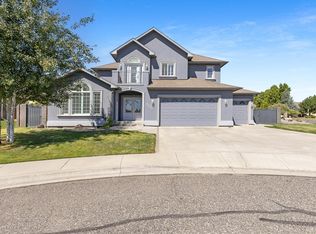Sold for $600,000 on 06/01/23
$600,000
1250 Fuji Way, Richland, WA 99352
4beds
2,883sqft
Single Family Residence
Built in 2002
0.31 Acres Lot
$629,800 Zestimate®
$208/sqft
$3,073 Estimated rent
Home value
$629,800
$598,000 - $661,000
$3,073/mo
Zestimate® history
Loading...
Owner options
Explore your selling options
What's special
MLS# 268255 Welcome to 1250 Fuji Way, located in South Richland nestled in a neighborhood that has a reputation that is truly "top shelf." Just a few of the benefits of living in Applewood are the neighbors, sidewalks, easy access to businesses, work, shopping, restaurants, schools, hiking and a large park that provides countless activities for all ages. And that's just the neighborhood, the home is the true treasure. Once inside, the living room greets you with soaring ceiling heights and windows that usher in natural light and note, the warmth of real hardwood floors, which are throughout the main floor living area. Office is also on this floor allowing easy access and view isn't bad either. Primary bedroom is on this floor as well, a spacious room with recently updated bath, walk in shower, free standing tub, plus custom walk in closest. Formal dining is at the entrance too. Continue through you'll find a charming nook and spacious kitchen which opens to the large family room complete with fire place. Covered patio is off the the family room which opens to a cozy outdoor living space, and the eastern back yard adds value every summer. This back yard is full enclosed brick wall, which adds privacy and no maintenance. Also, mature landscape and professional landscaped grounds, and to complete this bit of paradise, a horse shoe pit! Up the stairs, are the additional three bedroom, rooms are generous in size and share a large bath up there too! Garage is off the kitchen, there is plenty in that space for cars and work shop or storage, it measures 29X36. Sounds too good to miss, better hurry!
Zillow last checked: 8 hours ago
Listing updated: June 08, 2023 at 06:33am
Listed by:
Julie Nelson 509-430-6187,
Windermere- Horse Heaven Hills
Bought with:
Monica Brown, 96850
Retter and Company Sotheby's
Source: PACMLS,MLS#: 268255
Facts & features
Interior
Bedrooms & bathrooms
- Bedrooms: 4
- Bathrooms: 3
- Full bathrooms: 2
- 1/2 bathrooms: 1
Bedroom
- Level: Main
- Area: 272
- Dimensions: 17 x 16
Bedroom 1
- Level: Up
- Area: 168
- Dimensions: 14 x 12
Bedroom 2
- Level: Up
- Area: 154
- Dimensions: 14 x 11
Bedroom 3
- Level: Up
- Area: 154
- Dimensions: 14 x 11
Dining room
- Level: Main
- Area: 143
- Dimensions: 13 x 11
Family room
- Level: Main
- Area: 270
- Dimensions: 18 x 15
Kitchen
- Level: Main
- Area: 315
- Dimensions: 21 x 15
Living room
- Level: Main
- Area: 196
- Dimensions: 14 x 14
Office
- Level: Main
- Area: 108
- Dimensions: 12 x 9
Heating
- Forced Air, Gas, Heat Pump, Furnace
Cooling
- Central Air, Electric
Appliances
- Included: Cooktop, Dishwasher, Dryer, Disposal, Microwave, Oven, Refrigerator, Washer
- Laundry: Sink
Features
- Coffered Ceiling(s), Coved Ceiling(s), Raised Ceiling(s), Ceiling Fan(s)
- Flooring: Carpet, Tile, Wood
- Windows: Windows - Vinyl, Windows - Wood Wrapped, Drapes/Curtains/Blinds
- Basement: None
- Number of fireplaces: 2
- Fireplace features: 2, Double Sided, Gas, Family Room, Master Bedroom
Interior area
- Total structure area: 2,883
- Total interior livable area: 2,883 sqft
Property
Parking
- Total spaces: 3
- Parking features: Attached, Garage Door Opener, Finished, RV Parking - Open, 3 car
- Attached garage spaces: 3
Features
- Levels: 2 Story
- Stories: 2
- Patio & porch: Patio/Covered, Porch
- Fencing: Fenced
Lot
- Size: 0.31 Acres
- Features: Located in City Limits, Plat Map - Recorded, Corner Lot, Plat Map - Approved
Details
- Additional structures: Shed
- Parcel number: 127981020004007
- Zoning description: Residential
Construction
Type & style
- Home type: SingleFamily
- Property subtype: Single Family Residence
Materials
- Stucco
- Foundation: Crawl Space
- Roof: Comp Shingle
Condition
- Existing Construction (Not New)
- New construction: No
- Year built: 2002
Utilities & green energy
- Water: Public
- Utilities for property: Sewer Connected
Community & neighborhood
Location
- Region: Richland
- Subdivision: Applewood Est 1,Richland South
HOA & financial
HOA
- Has HOA: Yes
- HOA fee: $125 annually
Other
Other facts
- Listing terms: Cash,Conventional,VA Loan
- Road surface type: Paved
Price history
| Date | Event | Price |
|---|---|---|
| 6/1/2023 | Sold | $600,000+0.4%$208/sqft |
Source: | ||
| 5/3/2023 | Pending sale | $597,700$207/sqft |
Source: | ||
| 4/30/2023 | Listed for sale | $597,700+54%$207/sqft |
Source: | ||
| 7/29/2010 | Sold | $388,000-7.1%$135/sqft |
Source: | ||
| 7/10/2010 | Listed for sale | $417,500+9.9%$145/sqft |
Source: Windermere Real Estate/Richland #169769 | ||
Public tax history
| Year | Property taxes | Tax assessment |
|---|---|---|
| 2024 | $5,359 +2% | $577,680 +2.6% |
| 2023 | $5,253 +4.5% | $563,190 +11.5% |
| 2022 | $5,026 +1.7% | $505,230 +13% |
Find assessor info on the county website
Neighborhood: 99352
Nearby schools
GreatSchools rating
- 8/10Orchard ElementaryGrades: PK-5Distance: 0.5 mi
- 7/10Leona Libby Middle SchoolGrades: 6-8Distance: 4.3 mi
- 7/10Richland High SchoolGrades: 9-12Distance: 2.7 mi
Schools provided by the listing agent
- District: Richland
Source: PACMLS. This data may not be complete. We recommend contacting the local school district to confirm school assignments for this home.

Get pre-qualified for a loan
At Zillow Home Loans, we can pre-qualify you in as little as 5 minutes with no impact to your credit score.An equal housing lender. NMLS #10287.
