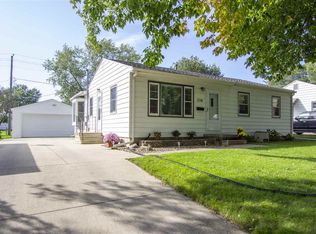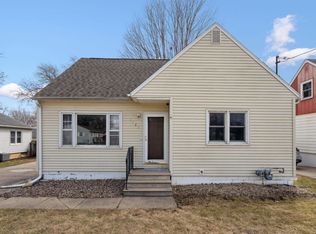Sold for $152,000 on 12/12/24
$152,000
1250 Julian Ave, Waterloo, IA 50701
3beds
1,608sqft
Single Family Residence
Built in 1958
9,583.2 Square Feet Lot
$153,900 Zestimate®
$95/sqft
$1,276 Estimated rent
Home value
$153,900
$137,000 - $174,000
$1,276/mo
Zestimate® history
Loading...
Owner options
Explore your selling options
What's special
Welcome to this beautifully updated ranch-style home in Waterloo! With over 1,600 square feet, this inviting residence offers 3 spacious bedrooms and 1 bathroom, making it a comfortable space for easy living. Enjoy peace of mind with several recent upgrades, including a new furnace, A/C, and water heater, which ensure year-round comfort. The home also boasts a newer roof, siding, and windows. Step out back, where a fenced-in yard offers a private setting—perfect for relaxing, entertaining, or letting pets roam. The property features a 2-stall garage with oversized doors, providing ample room for vehicles, storage, or a workshop area. Situated in a desirable Waterloo neighborhood, this home combines convenience with contemporary style, ready for its next owner to make lasting memories. Don’t miss your opportunity to call this updated ranch your new home!
Zillow last checked: 8 hours ago
Listing updated: December 13, 2024 at 03:02am
Listed by:
Lynette D Sorensen 319-504-2789,
RE/MAX Concepts - Cedar Falls,
Gerald Sorensen 319-269-1168,
RE/MAX Concepts - Cedar Falls
Bought with:
Brian Wingert, S60468000
Structure Real Estate
Source: Northeast Iowa Regional BOR,MLS#: 20244864
Facts & features
Interior
Bedrooms & bathrooms
- Bedrooms: 3
- Bathrooms: 1
- Full bathrooms: 1
Other
- Level: Upper
Other
- Level: Main
Other
- Level: Lower
Kitchen
- Level: Main
Living room
- Level: Main
Heating
- Natural Gas
Cooling
- Central Air
Appliances
- Included: Dryer, Refrigerator, Washer, Gas Water Heater
- Laundry: Gas Dryer Hookup, Lower Level, Washer Hookup
Features
- Flooring: Hardwood
- Basement: Block,Concrete,Interior Entry,Floor Drain,Partially Finished
- Has fireplace: No
- Fireplace features: None
Interior area
- Total interior livable area: 1,608 sqft
- Finished area below ground: 744
Property
Parking
- Total spaces: 2
- Parking features: 2 Stall, Detached Garage
- Carport spaces: 2
Features
- Patio & porch: Deck
- Fencing: Fenced
Lot
- Size: 9,583 sqft
- Dimensions: 71 x 135
- Features: Corner Lot
Details
- Parcel number: 891328203012
- Zoning: R-2
- Special conditions: Standard
Construction
Type & style
- Home type: SingleFamily
- Property subtype: Single Family Residence
Materials
- Vinyl Siding
- Roof: Shingle,Asphalt
Condition
- Year built: 1958
Utilities & green energy
- Sewer: Public Sewer
- Water: Public
Community & neighborhood
Security
- Security features: Smoke Detector(s)
Location
- Region: Waterloo
Other
Other facts
- Road surface type: Concrete, Hard Surface Road
Price history
| Date | Event | Price |
|---|---|---|
| 12/13/2024 | Listing removed | $1,300$1/sqft |
Source: Zillow Rentals | ||
| 12/12/2024 | Sold | $152,000$95/sqft |
Source: | ||
| 11/15/2024 | Listed for rent | $1,300$1/sqft |
Source: Zillow Rentals | ||
| 10/31/2024 | Pending sale | $152,000$95/sqft |
Source: | ||
| 10/30/2024 | Listed for sale | $152,000$95/sqft |
Source: | ||
Public tax history
| Year | Property taxes | Tax assessment |
|---|---|---|
| 2024 | $2,390 +3.2% | $138,680 |
| 2023 | $2,315 +2.8% | $138,680 +17.9% |
| 2022 | $2,251 +5.2% | $117,670 |
Find assessor info on the county website
Neighborhood: 50701
Nearby schools
GreatSchools rating
- 5/10Fred Becker Elementary SchoolGrades: PK-5Distance: 0.2 mi
- 1/10Central Middle SchoolGrades: 6-8Distance: 0.8 mi
- 3/10West High SchoolGrades: 9-12Distance: 2.4 mi
Schools provided by the listing agent
- Elementary: Fred Becker Elementary
- Middle: Central Intermediate
- High: West High
Source: Northeast Iowa Regional BOR. This data may not be complete. We recommend contacting the local school district to confirm school assignments for this home.

Get pre-qualified for a loan
At Zillow Home Loans, we can pre-qualify you in as little as 5 minutes with no impact to your credit score.An equal housing lender. NMLS #10287.

