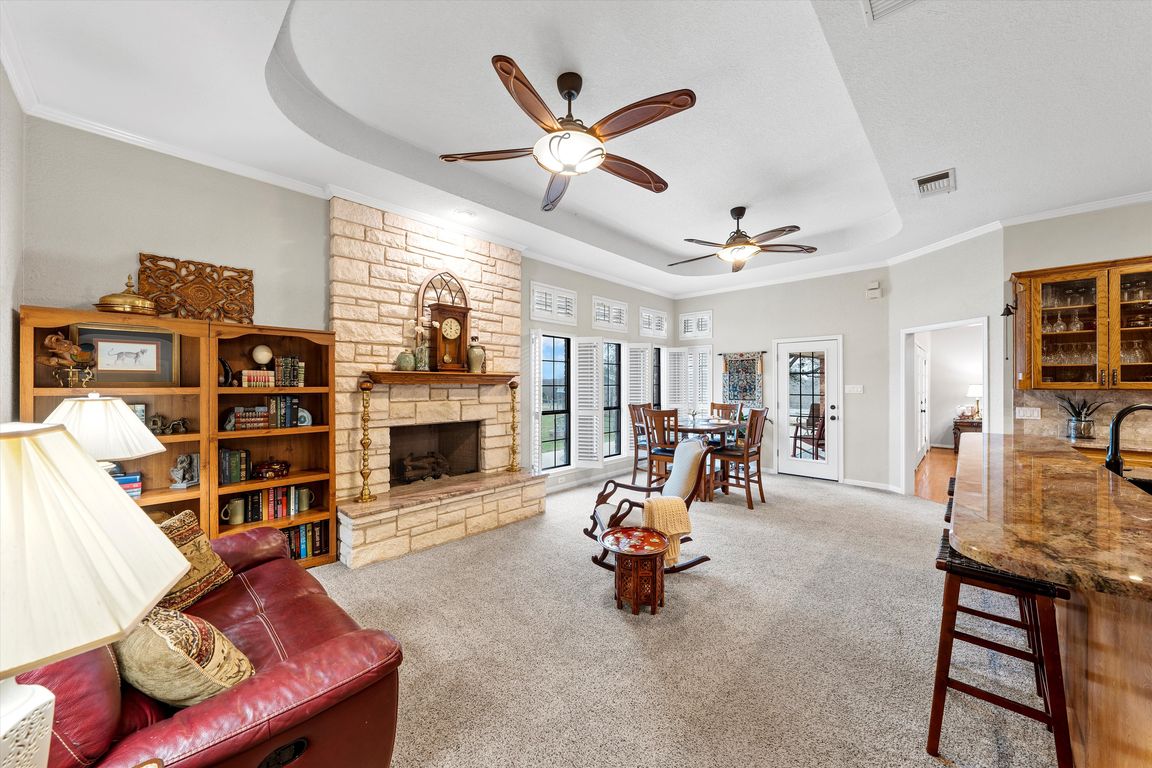
ActivePrice cut: $39.9K (6/18)
$885,000
5beds
2,818sqft
1250 Old Nolanville Rd, Nolanville, TX 76559
5beds
2,818sqft
Single family residence
Built in 1996
10.48 Acres
2 Attached garage spaces
$314 price/sqft
What's special
Inside City Limits|No Restrictions|10+ Acres|Pond|Hunting| Creek| Step into the charm of country living, with the conveniences of modern life just minutes away! This rare, 10+ acre property offers the perfect balance of tranquility and convenience, with easy access to all the amenities the city has to offer while providing plenty of space ...
- 193 days
- on Zillow |
- 610 |
- 26 |
Source: Central Texas MLS,MLS#: 569468 Originating MLS: Temple Belton Board of REALTORS
Originating MLS: Temple Belton Board of REALTORS
Travel times
Kitchen
Family Room
Primary Bedroom
Zillow last checked: 7 hours ago
Listing updated: July 12, 2025 at 07:44am
Listed by:
David Matteson 737-234-0518,
Hearthstone Home Group- All Ci
Source: Central Texas MLS,MLS#: 569468 Originating MLS: Temple Belton Board of REALTORS
Originating MLS: Temple Belton Board of REALTORS
Facts & features
Interior
Bedrooms & bathrooms
- Bedrooms: 5
- Bathrooms: 3
- Full bathrooms: 3
Heating
- Central, Fireplace(s), Multiple Heating Units, Natural Gas
Cooling
- Central Air, Electric, 2 Units
Appliances
- Included: Double Oven, Dishwasher, Exhaust Fan, Gas Cooktop, Disposal, Gas Range, Gas Water Heater, Refrigerator, Range Hood, Water Heater, Some Electric Appliances, Some Gas Appliances, Built-In Oven, Cooktop
- Laundry: Washer Hookup, Electric Dryer Hookup, Inside, Laundry in Utility Room, Main Level, Lower Level, Laundry Room, Laundry Tub, Sink
Features
- All Bedrooms Down, Attic, Built-in Features, Ceiling Fan(s), Crown Molding, Dining Area, Coffered Ceiling(s), Separate/Formal Dining Room, Double Vanity, Entrance Foyer, Garden Tub/Roman Tub, High Ceilings, Home Office, Multiple Living Areas, MultipleDining Areas, Pull Down Attic Stairs, Recessed Lighting, Separate Shower, Tub Shower, Walk-In Closet(s), Window Treatments
- Flooring: Carpet, Ceramic Tile, Laminate, Wood
- Windows: Plantation Shutters
- Attic: Pull Down Stairs,Partially Floored,Storage Only
- Number of fireplaces: 1
- Fireplace features: Gas, Living Room, Raised Hearth, Stone
Interior area
- Total interior livable area: 2,818 sqft
Video & virtual tour
Property
Parking
- Total spaces: 2
- Parking features: Attached, Garage, Garage Door Opener, Garage Faces Side
- Attached garage spaces: 2
Features
- Levels: One
- Stories: 1
- Patio & porch: Patio
- Exterior features: Dock, Fire Pit, Patio, Private Yard, Rain Gutters, Security Lighting, Storage
- Pool features: None
- Fencing: Barbed Wire,Back Yard,Chain Link,Cross Fenced,Front Yard,Gate,Partial Cross,Perimeter,Partial
- Has view: Yes
- View description: Other, Pond, Creek/Stream
- Has water view: Yes
- Water view: Pond,Creek/Stream
- Body of water: Creek/Stream,Pond/Stock Tank,Other-See Remarks
Lot
- Size: 10.48 Acres
- Topography: Sloping
- Residential vegetation: Partially Wooded
Details
- Additional structures: Barn(s), Outbuilding, Storage, Workshop
- Parcel number: 183834
- Horses can be raised: Yes
Construction
Type & style
- Home type: SingleFamily
- Architectural style: Traditional
- Property subtype: Single Family Residence
Materials
- Brick, Masonry
- Foundation: Slab
- Roof: Composition,Shingle
Condition
- Resale
- Year built: 1996
Utilities & green energy
- Sewer: Public Sewer
- Water: Public
- Utilities for property: Cable Available, Natural Gas Connected, High Speed Internet Available, Trash Collection Public, Underground Utilities
Green energy
- Energy efficient items: Solar Screens
Community & HOA
Community
- Features: None, Curbs, Hunting, Sidewalks
- Security: Security System Owned, Smoke Detector(s), Security Lights
HOA
- Has HOA: No
Location
- Region: Nolanville
Financial & listing details
- Price per square foot: $314/sqft
- Tax assessed value: $702,504
- Annual tax amount: $10,171
- Date on market: 2/17/2025
- Listing agreement: Exclusive Right To Sell
- Listing terms: Cash,Conventional,FHA,VA Loan